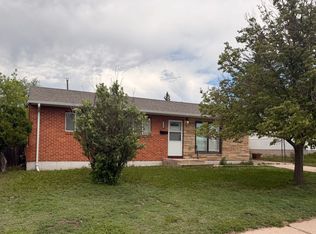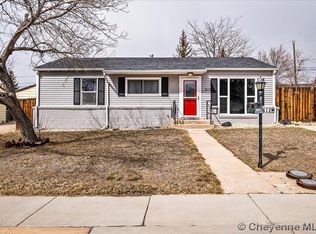Sold on 07/14/25
Price Unknown
602 Creighton St, Cheyenne, WY 82009
3beds
1,728sqft
City Residential, Residential
Built in 1972
7,840.8 Square Feet Lot
$357,900 Zestimate®
$--/sqft
$1,975 Estimated rent
Home value
$357,900
$340,000 - $376,000
$1,975/mo
Zestimate® history
Loading...
Owner options
Explore your selling options
What's special
Located in desirable Western Hills, this adorable bi-level home shows both style and functionality. Situated on a spacious corner lot, this property offers a large fenced backyard complete with a deck, perfect for outdoor entertaining or relaxing. What sets this home apart is the recent renovation, which has transformed it into a modern and elegant living space. Inside, you are greeted by a sleek and spacious interior that has been thoughtfully designed to meet the needs of any homeowner. Eye catching finishes to include granite counter tops, new cabinets and modern light fixtures. Come take a look!
Zillow last checked: 8 hours ago
Listing updated: July 15, 2025 at 10:10am
Listed by:
Natacha Gaspar 307-640-6915,
#1 Properties
Bought with:
Ciarra Borucki
eXp Realty, LLC
Source: Cheyenne BOR,MLS#: 96936
Facts & features
Interior
Bedrooms & bathrooms
- Bedrooms: 3
- Bathrooms: 1
- Full bathrooms: 1
Primary bedroom
- Level: Upper
- Area: 130
- Dimensions: 13 x 10
Bedroom 2
- Level: Upper
- Area: 100
- Dimensions: 10 x 10
Bedroom 3
- Level: Lower
- Area: 180
- Dimensions: 12 x 15
Bathroom 1
- Features: Full
- Level: Upper
Dining room
- Level: Upper
- Area: 80
- Dimensions: 8 x 10
Family room
- Level: Lower
- Area: 299
- Dimensions: 13 x 23
Kitchen
- Level: Upper
- Area: 110
- Dimensions: 11 x 10
Living room
- Level: Upper
- Area: 414
- Dimensions: 18 x 23
Heating
- Forced Air, Natural Gas
Appliances
- Included: Dishwasher, Disposal, Microwave, Range, Refrigerator
- Laundry: Lower Level
Features
- Granite Counters
- Flooring: Luxury Vinyl
Interior area
- Total structure area: 1,728
- Total interior livable area: 1,728 sqft
- Finished area above ground: 864
Property
Parking
- Total spaces: 1
- Parking features: 1 Car Attached, Garage Door Opener
- Attached garage spaces: 1
Accessibility
- Accessibility features: None
Features
- Levels: Bi-Level
- Patio & porch: Deck
- Fencing: Back Yard
Lot
- Size: 7,840 sqft
- Dimensions: 7678
Details
- Parcel number: 14671331202300
- Special conditions: None of the Above
Construction
Type & style
- Home type: SingleFamily
- Property subtype: City Residential, Residential
Materials
- Brick, Wood/Hardboard
- Foundation: Garden/Daylight
- Roof: Composition/Asphalt
Condition
- New construction: No
- Year built: 1972
Utilities & green energy
- Electric: Black Hills Energy
- Gas: Black Hills Energy
- Sewer: City Sewer
- Water: Public
Community & neighborhood
Location
- Region: Cheyenne
- Subdivision: Western Hills
Other
Other facts
- Listing agreement: 0
- Listing terms: Cash,Conventional,FHA,VA Loan
Price history
| Date | Event | Price |
|---|---|---|
| 7/14/2025 | Sold | -- |
Source: | ||
| 6/10/2025 | Pending sale | $365,000$211/sqft |
Source: | ||
| 4/28/2025 | Listed for sale | $365,000-1.1%$211/sqft |
Source: | ||
| 4/28/2025 | Listing removed | $369,000$214/sqft |
Source: | ||
| 10/7/2024 | Price change | $369,000-2.6%$214/sqft |
Source: | ||
Public tax history
| Year | Property taxes | Tax assessment |
|---|---|---|
| 2024 | $1,441 +0.7% | $20,380 +0.7% |
| 2023 | $1,432 +3.5% | $20,247 +5.6% |
| 2022 | $1,384 +10.3% | $19,169 +10.6% |
Find assessor info on the county website
Neighborhood: 82009
Nearby schools
GreatSchools rating
- 6/10Jessup Elementary SchoolGrades: K-6Distance: 0.1 mi
- 6/10McCormick Junior High SchoolGrades: 7-8Distance: 0.4 mi
- 7/10Central High SchoolGrades: 9-12Distance: 0.6 mi

