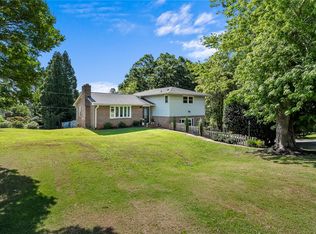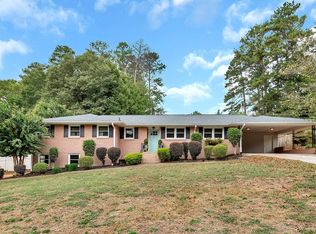Sold for $201,000
$201,000
602 Concord Ave, Anderson, SC 29621
4beds
2,144sqft
Single Family Residence
Built in 1975
-- sqft lot
$318,700 Zestimate®
$94/sqft
$2,523 Estimated rent
Home value
$318,700
$265,000 - $379,000
$2,523/mo
Zestimate® history
Loading...
Owner options
Explore your selling options
What's special
Enter this split level home through the Spacious Den with Wood Ceiling Beams and Gas Log Fireplace. Off of this Den is an additional space that can be used as a 4th bedroom or office. This 4BR/2BA split level home is located in the Concord, McCants, and TL Hanna school district! This wonderful home welcomes you with spacious living room featuring a large window allowing tons of natural light with a wood burning fireplace. The original hardwood floors are in place and is also in upstairs bedrooms underneath carpet. A formal dining room sits just past the living room with a pass through window to the kitchen. Located Upstairs you will find three bedrooms to include the master bedroom. Bedrooms are spacious and offer large closets with additional storage spaces and cubbies throughout the home. This home is situated on a corner lot with fenced back yard where you can sit on the upper or lower covered porch and enjoy the outdoor space. 2 storage buildings that will pass with the sale. Enjoy sitting out back while gathering around the fire pit.
Side lot was purchased by owner for additional parking during large gatherings. 122-19-01-001 THIS HOME IS BEING SOLD AS IS
Zillow last checked: 8 hours ago
Listing updated: October 09, 2024 at 06:55am
Listed by:
Pamela McDowell 864-221-0097,
BHHS C Dan Joyner - Anderson
Bought with:
Amy Pendergast, 112796
Western Upstate Keller William
Source: WUMLS,MLS#: 20266988 Originating MLS: Western Upstate Association of Realtors
Originating MLS: Western Upstate Association of Realtors
Facts & features
Interior
Bedrooms & bathrooms
- Bedrooms: 4
- Bathrooms: 2
- Full bathrooms: 2
- Main level bathrooms: 1
- Main level bedrooms: 3
Primary bedroom
- Level: Upper
- Dimensions: 17'3 X 11'1
Bedroom 2
- Dimensions: 12'9 X 15'3
Bedroom 3
- Dimensions: 13'2 X 11'3
Den
- Level: Lower
- Dimensions: 25'11 X 14'10
Dining room
- Level: Upper
- Dimensions: 13'1 X 11'6
Living room
- Level: Upper
- Dimensions: 21 X 13'7
Other
- Features: Other
- Level: Lower
- Dimensions: 14'10 X 10'3
Heating
- Gas
Cooling
- Central Air, Electric
Appliances
- Included: Dishwasher, Electric Oven, Electric Range, Tankless Water Heater
- Laundry: Washer Hookup
Features
- Bookcases, Built-in Features, Ceiling Fan(s), Fireplace, Laminate Countertop, Suspended Ceiling(s), Window Treatments
- Flooring: Carpet, Ceramic Tile, Hardwood, Laminate, Vinyl
- Windows: Blinds, Vinyl
- Basement: None,Crawl Space
- Has fireplace: Yes
- Fireplace features: Gas Log, Multiple
Interior area
- Total structure area: 2,130
- Total interior livable area: 2,144 sqft
- Finished area above ground: 2,144
- Finished area below ground: 0
Property
Parking
- Total spaces: 2
- Parking features: Attached, Garage, Driveway, Garage Door Opener
- Attached garage spaces: 2
Features
- Levels: One and One Half
- Patio & porch: Front Porch, Porch
- Exterior features: Fence, Porch
- Fencing: Yard Fenced
- Waterfront features: None
- Body of water: None
Lot
- Features: Corner Lot, City Lot, Subdivision
Details
- Additional parcels included: 1221901001
- Parcel number: 1222205008
Construction
Type & style
- Home type: SingleFamily
- Architectural style: Traditional
- Property subtype: Single Family Residence
Materials
- Brick, Vinyl Siding
- Foundation: Crawlspace
- Roof: Architectural,Shingle
Condition
- Year built: 1975
Utilities & green energy
- Sewer: Public Sewer
- Water: Public
- Utilities for property: Cable Available, Electricity Available, Sewer Available, Water Available
Community & neighborhood
Location
- Region: Anderson
- Subdivision: Bellview Estates
HOA & financial
HOA
- Has HOA: No
- Services included: None
Other
Other facts
- Listing agreement: Exclusive Right To Sell
Price history
| Date | Event | Price |
|---|---|---|
| 11/17/2023 | Sold | $201,000-19.4%$94/sqft |
Source: | ||
| 10/18/2023 | Pending sale | $249,500$116/sqft |
Source: BHHS broker feed #20266988 Report a problem | ||
| 10/17/2023 | Contingent | $249,500$116/sqft |
Source: | ||
| 9/26/2023 | Price change | $249,500-7.4%$116/sqft |
Source: | ||
| 8/16/2023 | Price change | $269,550-1.8%$126/sqft |
Source: | ||
Public tax history
| Year | Property taxes | Tax assessment |
|---|---|---|
| 2024 | -- | $11,190 +62.4% |
| 2023 | $2,885 +3.1% | $6,890 |
| 2022 | $2,798 +9.3% | $6,890 +18% |
Find assessor info on the county website
Neighborhood: 29621
Nearby schools
GreatSchools rating
- 6/10Concord Elementary SchoolGrades: PK-5Distance: 0.1 mi
- 7/10Mccants Middle SchoolGrades: 6-8Distance: 1.4 mi
- 8/10T. L. Hanna High SchoolGrades: 9-12Distance: 2.8 mi
Schools provided by the listing agent
- Elementary: Concord Elem
- Middle: Mccants Middle
- High: Tl Hanna High
Source: WUMLS. This data may not be complete. We recommend contacting the local school district to confirm school assignments for this home.
Get a cash offer in 3 minutes
Find out how much your home could sell for in as little as 3 minutes with a no-obligation cash offer.
Estimated market value
$318,700

