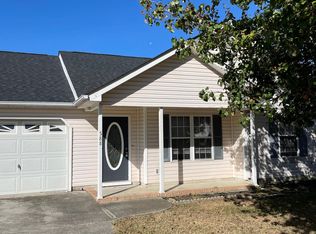Sold for $247,000 on 07/18/23
$247,000
602 Colony Cir, Fort Oglethorpe, GA 30742
3beds
1,324sqft
Single Family Residence
Built in 1999
9,583.2 Square Feet Lot
$275,300 Zestimate®
$187/sqft
$1,704 Estimated rent
Home value
$275,300
$262,000 - $289,000
$1,704/mo
Zestimate® history
Loading...
Owner options
Explore your selling options
What's special
Move-in Ready and all ONE level home located on an oversized corner lot in the established Heritage Woods neighborhood. The welcoming living room is open to the dining room with all new paint, fixtures and LTV flooring. The kitchen has gorgeous granite counter tops, tiled floors, all stainless appliances remain including a 5 burner gas stove, refrigerator, microwave, dishwasher, custom cabinets with some that pull out for extra storage, new sink, faucet and a tiled backsplash. The primary bedroom has a large walk-in closet, updated full bathroom with large glass enclosed tiled shower and modern vanity. 2 other large bedrooms, updated second bathroom, laundry room and attached 2 car garage. Outside features a covered front porch, new glass storm door to the private covered back patio, a new 10x16 storage building, new 8 foot privacy fence in the rear and left side and 5 foot on the right side. Convenient location just a few minutes to East Ridge, Rossville, Ringgold, Chattanooga, shopping and restaurants!
Zillow last checked: 8 hours ago
Listing updated: September 08, 2024 at 03:22am
Listed by:
Fiona Eischeid 423-227-7355,
Keller Williams Realty
Bought with:
Jennifer Nelis, TN354371
Coldwell Banker Kinard Realty - Ga
Source: Greater Chattanooga Realtors,MLS#: 1374687
Facts & features
Interior
Bedrooms & bathrooms
- Bedrooms: 3
- Bathrooms: 2
- Full bathrooms: 2
Bedroom
- Level: First
Bedroom
- Level: First
Bedroom
- Level: First
Bathroom
- Description: Full Bathroom
- Level: First
Bathroom
- Description: Full Bathroom
- Level: First
Dining room
- Level: First
Living room
- Level: First
Utility room
- Level: First
Heating
- Central, Electric
Cooling
- Central Air, Electric
Appliances
- Included: Refrigerator, Microwave, Free-Standing Gas Range, Electric Water Heater, Dishwasher
- Laundry: Electric Dryer Hookup, Gas Dryer Hookup, Laundry Room, Washer Hookup
Features
- En Suite, Granite Counters, Open Floorplan, Primary Downstairs, Tub/shower Combo, Walk-In Closet(s)
- Flooring: Carpet, Tile
- Windows: Insulated Windows
- Basement: None
- Has fireplace: No
Interior area
- Total structure area: 1,324
- Total interior livable area: 1,324 sqft
Property
Parking
- Total spaces: 2
- Parking features: Garage Door Opener, Kitchen Level, Off Street
- Attached garage spaces: 2
Features
- Levels: One
- Patio & porch: Covered, Deck, Patio
- Fencing: Fenced
Lot
- Size: 9,583 sqft
- Dimensions: 76 x 112
- Features: Corner Lot, Level
Details
- Additional structures: Outbuilding
- Parcel number: 0002j083
Construction
Type & style
- Home type: SingleFamily
- Property subtype: Single Family Residence
Materials
- Other
- Foundation: Slab
- Roof: Shingle
Condition
- New construction: No
- Year built: 1999
Utilities & green energy
- Water: Public
- Utilities for property: Electricity Available, Sewer Connected
Community & neighborhood
Security
- Security features: Smoke Detector(s)
Community
- Community features: Sidewalks
Location
- Region: Fort Oglethorpe
- Subdivision: Heritage Woods
Other
Other facts
- Listing terms: Cash,Conventional,FHA,VA Loan,Owner May Carry
Price history
| Date | Event | Price |
|---|---|---|
| 7/18/2023 | Sold | $247,000-3.9%$187/sqft |
Source: Greater Chattanooga Realtors #1374687 | ||
| 7/6/2023 | Contingent | $257,000$194/sqft |
Source: Greater Chattanooga Realtors #1374687 | ||
| 6/30/2023 | Price change | $257,000-2.9%$194/sqft |
Source: Greater Chattanooga Realtors #1374687 | ||
| 6/15/2023 | Price change | $264,800-1.9%$200/sqft |
Source: Greater Chattanooga Realtors #1374687 | ||
| 6/6/2023 | Listed for sale | $270,000+28.1%$204/sqft |
Source: Greater Chattanooga Realtors #1374687 | ||
Public tax history
| Year | Property taxes | Tax assessment |
|---|---|---|
| 2024 | $2,267 +14.2% | $96,841 +28.4% |
| 2023 | $1,985 +26.3% | $75,446 +27.8% |
| 2022 | $1,572 | $59,015 |
Find assessor info on the county website
Neighborhood: 30742
Nearby schools
GreatSchools rating
- 4/10West Side Elementary SchoolGrades: PK-5Distance: 0.5 mi
- 6/10Lakeview Middle SchoolGrades: 6-8Distance: 1.4 mi
- 4/10Lakeview-Fort Oglethorpe High SchoolGrades: 9-12Distance: 1.1 mi
Schools provided by the listing agent
- Elementary: Battlefield Elementary
- Middle: Lakeview Middle
- High: Lakeview-Ft. Oglethorpe
Source: Greater Chattanooga Realtors. This data may not be complete. We recommend contacting the local school district to confirm school assignments for this home.
Get a cash offer in 3 minutes
Find out how much your home could sell for in as little as 3 minutes with a no-obligation cash offer.
Estimated market value
$275,300
Get a cash offer in 3 minutes
Find out how much your home could sell for in as little as 3 minutes with a no-obligation cash offer.
Estimated market value
$275,300
