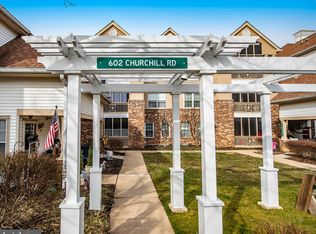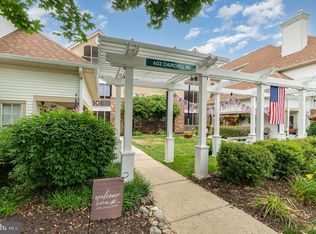Sold for $240,000
$240,000
602 Churchill Rd APT L, Bel Air, MD 21014
2beds
1,164sqft
Condo
Built in 1994
-- sqft lot
$241,200 Zestimate®
$206/sqft
$1,989 Estimated rent
Home value
$241,200
$229,000 - $253,000
$1,989/mo
Zestimate® history
Loading...
Owner options
Explore your selling options
What's special
602 Churchill Rd APT L, Bel Air, MD 21014 is a condo home that contains 1,164 sq ft and was built in 1994. It contains 2 bedrooms and 2 bathrooms. This home last sold for $240,000 in December 2025.
The Zestimate for this house is $241,200. The Rent Zestimate for this home is $1,989/mo.
Facts & features
Interior
Bedrooms & bathrooms
- Bedrooms: 2
- Bathrooms: 2
- Full bathrooms: 2
Heating
- Forced air
Appliances
- Included: Dishwasher, Dryer, Microwave, Refrigerator, Washer
Features
- Basement: Partially finished
- Has fireplace: Yes
Interior area
- Total interior livable area: 1,164 sqft
Property
Features
- Exterior features: Brick
Lot
- Size: 1 Acres
Details
- Parcel number: 03298914
Construction
Type & style
- Home type: Condo
Condition
- Year built: 1994
Community & neighborhood
Location
- Region: Bel Air
HOA & financial
HOA
- Has HOA: Yes
- HOA fee: $260 monthly
Price history
| Date | Event | Price |
|---|---|---|
| 12/2/2025 | Sold | $240,000+65.6%$206/sqft |
Source: Public Record Report a problem | ||
| 7/23/2015 | Listing removed | $144,900$124/sqft |
Source: Coldwell Banker Residential Brokerage - Harford County Regional Office #HR8689616 Report a problem | ||
| 7/10/2015 | Listed for sale | $144,900+40.7%$124/sqft |
Source: Coldwell Banker Residential Brokerage - Harford County Regional Office #HR8689616 Report a problem | ||
| 8/6/2002 | Sold | $103,000+3%$88/sqft |
Source: Public Record Report a problem | ||
| 3/6/2002 | Sold | $100,000$86/sqft |
Source: Public Record Report a problem | ||
Public tax history
| Year | Property taxes | Tax assessment |
|---|---|---|
| 2025 | $1,764 -31.9% | $185,000 +6.7% |
| 2024 | $2,588 +7.2% | $173,333 +7.2% |
| 2023 | $2,414 +7.8% | $161,667 +7.8% |
Find assessor info on the county website
Neighborhood: 21014
Nearby schools
GreatSchools rating
- 8/10Red Pump Elementary SchoolGrades: K-5Distance: 1.7 mi
- 8/10Bel Air Middle SchoolGrades: 6-8Distance: 1.2 mi
- 5/10Bel Air High SchoolGrades: 9-12Distance: 1 mi

Get pre-qualified for a loan
At Zillow Home Loans, we can pre-qualify you in as little as 5 minutes with no impact to your credit score.An equal housing lender. NMLS #10287.

