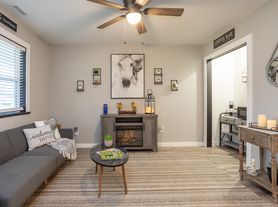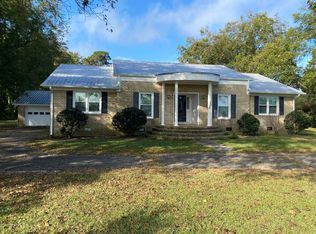Welcome to your next home! This well maintained 3 bedroom 2 full bathroom house offers comfort, convenience, and plenty of space both inside and out. Nestled in a quiet, friendly neighborhood, this property my features an attached 2 car garage, perfect for parking and additional storage. Inside youll find spacious bedrooms, ample natural light, and a fully equipped kitchen. The master suite includes a private full bathroom for your convenience. Step outside to a large backyard, ideal for entertaining, gardening, or simple relaxing. A storage shed provides additional room for tools, bikes, or seasonal items. This pet friendly home is located in Richlands, North Carolina! Call today for your showing!! Welcome to your next home! This well maintained 3 bedroom 2 full bathroom house offers comfort, convenience, and plenty of space both inside and out. Nestled in a quiet, friendly neighborhood, this property my features an attached 2 car garage, perfect for parking and additional sto...
House for rent
$1,550/mo
602 Cherry Blossom Ln, Richlands, NC 28574
3beds
--sqft
Price may not include required fees and charges.
Single family residence
Available now
-- Pets
Ceiling fan
-- Laundry
Garage parking
-- Heating
What's special
Ample natural lightSpacious bedroomsLarge backyardFully equipped kitchen
- 50 days |
- -- |
- -- |
Travel times
Looking to buy when your lease ends?
Get a special Zillow offer on an account designed to grow your down payment. Save faster with up to a 6% match & an industry leading APY.
Offer exclusive to Foyer+; Terms apply. Details on landing page.
Facts & features
Interior
Bedrooms & bathrooms
- Bedrooms: 3
- Bathrooms: 2
- Full bathrooms: 2
Cooling
- Ceiling Fan
Appliances
- Included: Microwave, Refrigerator, WD Hookup
Features
- Ceiling Fan(s), WD Hookup
Property
Parking
- Parking features: Garage
- Has garage: Yes
- Details: Contact manager
Features
- Patio & porch: Patio
Details
- Parcel number: 152580
Construction
Type & style
- Home type: SingleFamily
- Property subtype: Single Family Residence
Community & HOA
Community
- Features: Playground
Location
- Region: Richlands
Financial & listing details
- Lease term: One Year
Price history
| Date | Event | Price |
|---|---|---|
| 10/9/2025 | Price change | $1,550-3.1% |
Source: Zillow Rentals | ||
| 9/5/2025 | Price change | $1,600-3% |
Source: Zillow Rentals | ||
| 8/27/2025 | Listed for rent | $1,650 |
Source: Zillow Rentals | ||
| 9/22/2023 | Sold | $219,000 |
Source: | ||
| 8/15/2023 | Pending sale | $219,000 |
Source: | ||

