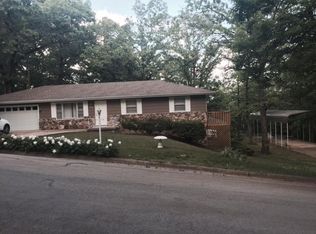Closed
Price Unknown
602 Cherokee Street, Branson, MO 65616
3beds
3,356sqft
Single Family Residence
Built in 2019
0.34 Acres Lot
$547,700 Zestimate®
$--/sqft
$2,740 Estimated rent
Home value
$547,700
$520,000 - $581,000
$2,740/mo
Zestimate® history
Loading...
Owner options
Explore your selling options
What's special
Lovely custom built home just off the Hwy 65 and 76 intersection. Upscale appointments in every room. Tiered front and back yard landscaping to make a beautiful indoor and outdoor living space. Master and one bedroom on the main level plus an office/den. Guest bath and master bath on main level. One bedroom and bath on lower level, plus family room and kitchen on lower level.
Zillow last checked: 8 hours ago
Listing updated: December 22, 2025 at 07:16am
Listed by:
Rick Billington 417-294-1862,
ReeceNichols - Lakeview
Bought with:
Emily I. Johnson, 2017018336
House Theory Realty
Source: SOMOMLS,MLS#: 60245397
Facts & features
Interior
Bedrooms & bathrooms
- Bedrooms: 3
- Bathrooms: 3
- Full bathrooms: 3
Heating
- Central, Electric, Natural Gas
Cooling
- Central Air, Heat Pump
Appliances
- Included: Dishwasher, Free-Standing Electric Oven, Convection Oven, Refrigerator, Microwave, Disposal
- Laundry: Main Level
Features
- Basement: Finished,Full
- Has fireplace: No
Interior area
- Total structure area: 3,356
- Total interior livable area: 3,356 sqft
- Finished area above ground: 2,229
- Finished area below ground: 1,127
Property
Parking
- Total spaces: 3
- Parking features: Garage - Attached
- Attached garage spaces: 3
Features
- Levels: One
- Stories: 1
- Patio & porch: Patio, Covered
- Fencing: Wood,Wrought Iron
Lot
- Size: 0.34 Acres
- Dimensions: 100 x 150
Details
- Parcel number: 173.005002022004.001
Construction
Type & style
- Home type: SingleFamily
- Architectural style: Contemporary
- Property subtype: Single Family Residence
Condition
- Year built: 2019
Utilities & green energy
- Sewer: Public Sewer
- Water: Public
Community & neighborhood
Location
- Region: Branson
- Subdivision: Hiawatha Heights
Price history
| Date | Event | Price |
|---|---|---|
| 8/31/2023 | Sold | -- |
Source: | ||
| 7/28/2023 | Pending sale | $555,000$165/sqft |
Source: | ||
| 7/12/2023 | Price change | $555,000-3.5%$165/sqft |
Source: | ||
| 6/21/2023 | Listed for sale | $575,000$171/sqft |
Source: | ||
Public tax history
| Year | Property taxes | Tax assessment |
|---|---|---|
| 2024 | $2,632 0% | $49,220 |
| 2023 | $2,632 +2.8% | $49,220 |
| 2022 | $2,559 +0.7% | $49,220 |
Find assessor info on the county website
Neighborhood: 65616
Nearby schools
GreatSchools rating
- NABranson Primary SchoolGrades: PK-KDistance: 1.5 mi
- 3/10Branson Jr. High SchoolGrades: 7-8Distance: 1.9 mi
- 7/10Branson High SchoolGrades: 9-12Distance: 4.1 mi
Schools provided by the listing agent
- Elementary: Branson Cedar Ridge
- Middle: Branson
- High: Branson
Source: SOMOMLS. This data may not be complete. We recommend contacting the local school district to confirm school assignments for this home.
