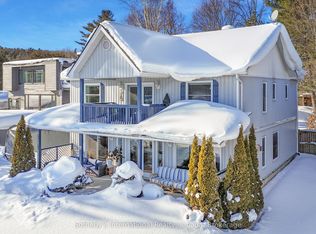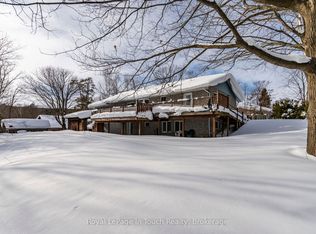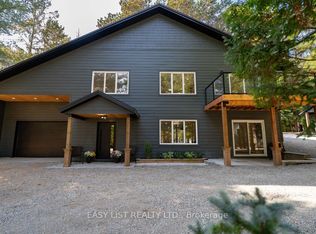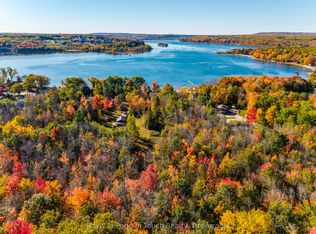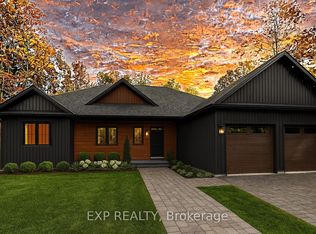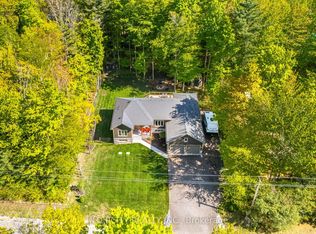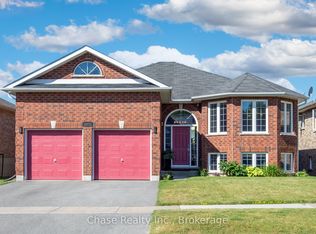Welcome to your ideal waterfront escape on the shores of the outer harbour, with direct access to Georgian Bay. This private, year-round home offers over 4,000 sq ft (2,900 sq ft above grade) with 3+1 bedrooms, perfect for families or guests. Enjoy stunning views from the second-floor family room, a spacious kitchen with granite countertops, and open living and dining areas. Step outside to your private dock for boating, fishing, or relaxing by the water. After a day outdoors, unwind in the hot tub or gather around the bonfire. Whether for full-time living or a seasonal getaway, this home has it all.
For sale
C$1,059,000
602 Champlain Rd, Tiny, ON L9M 0C2
4beds
3baths
Single Family Residence
Built in ----
10,750 Square Feet Lot
$-- Zestimate®
C$--/sqft
C$-- HOA
What's special
Hot tubGather around the bonfire
- 86 days |
- 36 |
- 1 |
Zillow last checked: 8 hours ago
Listing updated: November 27, 2025 at 08:27am
Listed by:
KING REALTY INC.
Source: TRREB,MLS®#: S12582010 Originating MLS®#: Toronto Regional Real Estate Board
Originating MLS®#: Toronto Regional Real Estate Board
Facts & features
Interior
Bedrooms & bathrooms
- Bedrooms: 4
- Bathrooms: 3
Primary bedroom
- Level: Second
- Dimensions: 14ft. 0in. X 16ft. 0in.
Bedroom
- Level: Lower
- Dimensions: 10ft. 8in. X 15ft. 2in.
Bedroom
- Level: Second
- Dimensions: 11ft. 6in. X 11ft. 1in.
Bathroom
- Features: 2Piece
- Level: Main
- Dimensions: 0 x 0
Bathroom
- Features: 3Piece
- Level: Second
- Dimensions: 0 x 0
Bathroom
- Features: 4Piece
- Level: Second
- Dimensions: 0 x 0
Dining room
- Level: Main
- Dimensions: 12ft. 0in. X 17ft. 0in.
Family room
- Level: Second
- Dimensions: 31ft. 4in. X 14ft. 2in.
Family room
- Level: Lower
- Dimensions: 11ft. 0in. X 14ft. 3in.
Family room
- Level: Main
- Dimensions: 12ft. 4in. X 14ft. 2in.
Game room
- Level: Main
- Dimensions: 11ft. 0in. X 17ft. 0in.
Kitchen
- Level: Main
- Dimensions: 15ft. 10in. X 18ft. 7in.
Laundry
- Level: Lower
- Dimensions: 10ft. 8in. X 12ft. 8in.
Living room
- Level: Main
- Dimensions: 23ft. 4in. X 14ft. 8in.
Heating
- Forced Air, Gas
Cooling
- Central Air
Features
- Other
- Basement: Full,Finished
- Has fireplace: No
Interior area
- Living area range: 2500-3000 null
Property
Parking
- Total spaces: 10
- Parking features: Garage
- Has garage: Yes
Features
- Stories: 3
- Exterior features: Private Dock
- Pool features: None
- Water view: Direct,Unobstructive
- On waterfront: Yes
- Waterfront features: Dock, Direct, Bay
- Body of water: Outer Harbour
Lot
- Size: 10,750 Square Feet
- Features: Irregular Lot
Details
- Parcel number: 584290112
Construction
Type & style
- Home type: SingleFamily
- Property subtype: Single Family Residence
Materials
- Vinyl Siding
- Foundation: Concrete
- Roof: Shingle
Utilities & green energy
- Sewer: Septic
Community & HOA
Location
- Region: Tiny
Financial & listing details
- Annual tax amount: C$3,442
- Date on market: 11/27/2025
KING REALTY INC.
By pressing Contact Agent, you agree that the real estate professional identified above may call/text you about your search, which may involve use of automated means and pre-recorded/artificial voices. You don't need to consent as a condition of buying any property, goods, or services. Message/data rates may apply. You also agree to our Terms of Use. Zillow does not endorse any real estate professionals. We may share information about your recent and future site activity with your agent to help them understand what you're looking for in a home.
Price history
Price history
Price history is unavailable.
Public tax history
Public tax history
Tax history is unavailable.Climate risks
Neighborhood: L9M
Nearby schools
GreatSchools rating
No schools nearby
We couldn't find any schools near this home.
