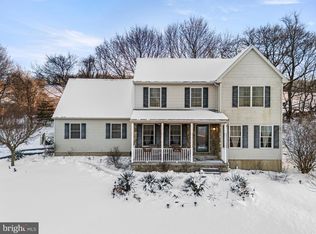Sold for $525,000
$525,000
602 Cattail Rd, Atglen, PA 19310
4beds
2,344sqft
Single Family Residence
Built in 2003
1.1 Acres Lot
$529,800 Zestimate®
$224/sqft
$3,258 Estimated rent
Home value
$529,800
$503,000 - $562,000
$3,258/mo
Zestimate® history
Loading...
Owner options
Explore your selling options
What's special
Multiple offers have been received on this asset therefore we are requesting each buyer's highest and best offer. All buyers' highest and best offers are due and must be submitted with copies of their proof of funds and prequalification letter as appropriate. All offers are due by 10:00 a.m. on Monday. **Unleash the Potential! Creekside Knoll Awaits Your Vision!** Imagine the possibilities! Nestled in a picturesque, rural cul-de-sac in Atglen Borough's Creekside Knoll, this sprawling property offers 1.1 acres of serene living. This 4-bedroom, 2.5-bathroom home is a blank canvas brimming with potential. Awaiting your creative touch is an unfinished walkout basement, ready to be transformed into your dream space. The spacious first floor boasts a large kitchen with an island and pantry, along with generously sized living, dining, and family rooms. Convenience is key with main floor laundry. Upstairs, you'll find four ample bedrooms and two full bathrooms. Step outside onto the huge deck and be captivated by the expansive rear yard and breathtaking views of the neighboring 60+ acres. Don't miss this rare opportunity to seize control and personalize this incredible property! A long, tree-lined driveway accommodates up to 10 cars, leading to a 2-car attached garage and a welcoming front porch. Sold "as is," this home is a diamond in the rough waiting to shine! **(Please Note: Property to be sold in As-Is condition. Buyer responsible to order and pay for all U & O certifications, if any. Buyer to order and pay for all HOA docs. Property must be listed for 7 days prior to any offers being negotiated.)**
Zillow last checked: 8 hours ago
Listing updated: May 12, 2025 at 07:29am
Listed by:
D Derderian 610-745-2023,
HomeSmart Realty Advisors- Exton
Bought with:
Martin L Lockhart, AB061255L
RE/MAX Preferred - Malvern
Source: Bright MLS,MLS#: PACT2093468
Facts & features
Interior
Bedrooms & bathrooms
- Bedrooms: 4
- Bathrooms: 3
- Full bathrooms: 2
- 1/2 bathrooms: 1
- Main level bathrooms: 1
Basement
- Area: 0
Heating
- Central, Forced Air, Programmable Thermostat, Natural Gas
Cooling
- Central Air, Electric
Appliances
- Included: Dishwasher, Disposal, Microwave, Oven/Range - Electric, Refrigerator, Dryer, Water Heater
- Laundry: Main Level, Washer/Dryer Hookups Only
Features
- Bathroom - Tub Shower, Breakfast Area, Ceiling Fan(s), Crown Molding, Dining Area, Family Room Off Kitchen, Open Floorplan, Floor Plan - Traditional, Kitchen Island, Kitchen - Table Space, Pantry, Primary Bath(s), Walk-In Closet(s), Dry Wall
- Flooring: Carpet
- Doors: Six Panel, Double Entry, Sliding Glass, Storm Door(s)
- Windows: Double Pane Windows
- Basement: Full,Interior Entry,Exterior Entry,Concrete,Sump Pump,Unfinished,Walk-Out Access,Windows
- Has fireplace: No
Interior area
- Total structure area: 2,344
- Total interior livable area: 2,344 sqft
- Finished area above ground: 2,344
- Finished area below ground: 0
Property
Parking
- Total spaces: 12
- Parking features: Storage, Garage Faces Front, Inside Entrance, Asphalt, Driveway, Attached
- Attached garage spaces: 2
- Uncovered spaces: 10
Accessibility
- Accessibility features: 2+ Access Exits, Doors - Swing In
Features
- Levels: Two
- Stories: 2
- Patio & porch: Deck, Porch
- Pool features: None
- Has view: Yes
- View description: Panoramic, Scenic Vista, Street, Trees/Woods
Lot
- Size: 1.10 Acres
- Features: Cul-De-Sac, Front Yard, Open Lot, Rear Yard, SideYard(s), Rural
Details
- Additional structures: Above Grade, Below Grade
- Parcel number: 0706 0001.2100
- Zoning: R10
- Zoning description: Residential
- Special conditions: Real Estate Owned
Construction
Type & style
- Home type: SingleFamily
- Architectural style: Traditional
- Property subtype: Single Family Residence
Materials
- Vinyl Siding
- Foundation: Concrete Perimeter
- Roof: Shingle
Condition
- Good,Average
- New construction: No
- Year built: 2003
Utilities & green energy
- Electric: 200+ Amp Service
- Sewer: Public Sewer
- Water: Public
- Utilities for property: Electricity Available, Propane, Sewer Available, Water Available, Fiber Optic
Community & neighborhood
Location
- Region: Atglen
- Subdivision: Creekside Knoll
- Municipality: ATGLEN BORO
HOA & financial
HOA
- Has HOA: Yes
- HOA fee: $150 annually
- Association name: CREEKSIDE KNOLL
Other
Other facts
- Listing agreement: Exclusive Right To Sell
- Listing terms: Cash,Conventional,FHA
- Ownership: Fee Simple
Price history
| Date | Event | Price |
|---|---|---|
| 5/12/2025 | Sold | $525,000+19.3%$224/sqft |
Source: | ||
| 3/20/2025 | Listed for sale | $439,900+88.9%$188/sqft |
Source: | ||
| 4/5/2018 | Listing removed | $2,075$1/sqft |
Source: WRI Property Management Report a problem | ||
| 2/3/2018 | Listed for rent | $2,075$1/sqft |
Source: WRI Property Management Report a problem | ||
| 8/18/2015 | Listing removed | -- |
Source: Auction.com Report a problem | ||
Public tax history
| Year | Property taxes | Tax assessment |
|---|---|---|
| 2025 | $9,296 +1.1% | $172,330 |
| 2024 | $9,191 | $172,330 |
| 2023 | $9,191 +2.5% | $172,330 |
Find assessor info on the county website
Neighborhood: 19310
Nearby schools
GreatSchools rating
- 5/10Octorara Intermediate SchoolGrades: 5-6Distance: 1.6 mi
- 5/10Octorara Area Junior-Senior High SchoolGrades: 7-12Distance: 1.7 mi
- NAOctorara Primary LcGrades: K-2Distance: 1.9 mi
Schools provided by the listing agent
- District: Octorara Area
Source: Bright MLS. This data may not be complete. We recommend contacting the local school district to confirm school assignments for this home.
Get pre-qualified for a loan
At Zillow Home Loans, we can pre-qualify you in as little as 5 minutes with no impact to your credit score.An equal housing lender. NMLS #10287.
