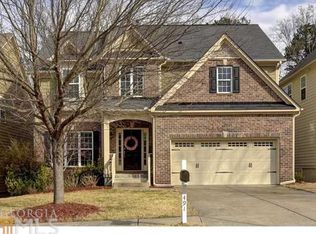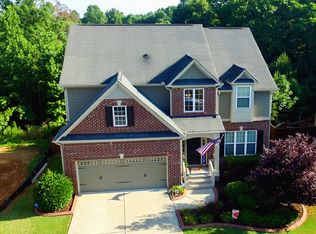Closed
$475,000
602 Cascade Way, Canton, GA 30114
5beds
2,942sqft
Single Family Residence
Built in 2007
5,227.2 Square Feet Lot
$507,000 Zestimate®
$161/sqft
$2,625 Estimated rent
Home value
$507,000
$482,000 - $532,000
$2,625/mo
Zestimate® history
Loading...
Owner options
Explore your selling options
What's special
A meticulously clean 5 bedroom home in highly sought after school district is looking for its new owner/s! This home has 4 bedrooms upstairs , a guest room which could be used as an office/playroom on the main level and a full basement that offers endless possibilities. The current owners use one section of the basement as the teenager hangout game room but it has the option to be finished into 4 additional rooms and bathroom. This home has a brand new water heater (12/2022) and a water recirculating pump allowing hot water to any faucet in under 3 seconds. A new roof was installed in 2019, newer stainless steel appliances, and new flooring. The extra large eat in kitchen with view to family room has a kitchen bar and plenty of counter space for the master chef. Situated at the start of the cul de sac, this home is fenced with a grilling patio perfect for small entertaining. Community has swim/tennis and is located in close proximity to shopping, aquatic center and many outdoor recreational parks.
Zillow last checked: 8 hours ago
Listing updated: October 07, 2024 at 12:33pm
Listed by:
Lyndsey Harp 770-778-0477,
Atlanta Communities
Bought with:
Kristie Bledsoe, 384483
BHHS Georgia Properties
Source: GAMLS,MLS#: 10135405
Facts & features
Interior
Bedrooms & bathrooms
- Bedrooms: 5
- Bathrooms: 3
- Full bathrooms: 3
- Main level bathrooms: 1
- Main level bedrooms: 1
Kitchen
- Features: Breakfast Bar, Solid Surface Counters, Walk-in Pantry
Heating
- Natural Gas, Central, Forced Air
Cooling
- Ceiling Fan(s), Central Air
Appliances
- Included: Gas Water Heater, Dishwasher, Disposal, Microwave
- Laundry: Upper Level
Features
- Tray Ceiling(s), Other, Walk-In Closet(s)
- Flooring: Hardwood, Tile, Laminate
- Windows: Double Pane Windows
- Basement: Bath/Stubbed,Exterior Entry,Full
- Attic: Pull Down Stairs
- Number of fireplaces: 1
- Fireplace features: Living Room, Factory Built, Gas Starter, Gas Log
- Common walls with other units/homes: No Common Walls
Interior area
- Total structure area: 2,942
- Total interior livable area: 2,942 sqft
- Finished area above ground: 2,942
- Finished area below ground: 0
Property
Parking
- Parking features: Garage Door Opener, Garage
- Has garage: Yes
Features
- Levels: Two
- Stories: 2
- Patio & porch: Deck
- Exterior features: Other
- Fencing: Fenced,Back Yard,Wood
- Body of water: None
Lot
- Size: 5,227 sqft
- Features: Cul-De-Sac, Sloped, Other
Details
- Parcel number: 15N08K 164
Construction
Type & style
- Home type: SingleFamily
- Architectural style: Brick Front,Traditional
- Property subtype: Single Family Residence
Materials
- Concrete
- Roof: Composition
Condition
- Resale
- New construction: No
- Year built: 2007
Utilities & green energy
- Electric: 220 Volts
- Sewer: Public Sewer
- Water: Public
- Utilities for property: Underground Utilities, Cable Available, Electricity Available, High Speed Internet, Natural Gas Available, Phone Available, Sewer Available, Water Available
Community & neighborhood
Security
- Security features: Smoke Detector(s)
Community
- Community features: Playground, Pool, Tennis Court(s)
Location
- Region: Canton
- Subdivision: Crestmont
HOA & financial
HOA
- Has HOA: Yes
- Services included: Swimming, Tennis
Other
Other facts
- Listing agreement: Exclusive Right To Sell
- Listing terms: Cash,Conventional,FHA,VA Loan
Price history
| Date | Event | Price |
|---|---|---|
| 4/24/2023 | Sold | $475,000-1%$161/sqft |
Source: | ||
| 3/30/2023 | Pending sale | $480,000$163/sqft |
Source: | ||
| 3/29/2023 | Contingent | $480,000$163/sqft |
Source: | ||
| 3/29/2023 | Pending sale | $480,000$163/sqft |
Source: | ||
| 3/25/2023 | Price change | $480,000-1%$163/sqft |
Source: | ||
Public tax history
| Year | Property taxes | Tax assessment |
|---|---|---|
| 2025 | $6,533 +14.8% | $225,048 +8.2% |
| 2024 | $5,691 +9.8% | $208,072 +4.7% |
| 2023 | $5,184 +18.2% | $198,772 +23.2% |
Find assessor info on the county website
Neighborhood: Crestmont
Nearby schools
GreatSchools rating
- 7/10Holly Springs Elementary SchoolGrades: PK-5Distance: 2.9 mi
- 7/10Rusk Middle SchoolGrades: 6-8Distance: 5.5 mi
- 8/10Sequoyah High SchoolGrades: 9-12Distance: 5.2 mi
Schools provided by the listing agent
- Elementary: Holly Springs
- Middle: Dean Rusk
- High: Sequoyah
Source: GAMLS. This data may not be complete. We recommend contacting the local school district to confirm school assignments for this home.
Get a cash offer in 3 minutes
Find out how much your home could sell for in as little as 3 minutes with a no-obligation cash offer.
Estimated market value$507,000
Get a cash offer in 3 minutes
Find out how much your home could sell for in as little as 3 minutes with a no-obligation cash offer.
Estimated market value
$507,000

