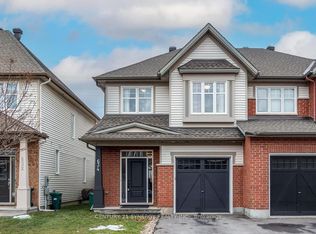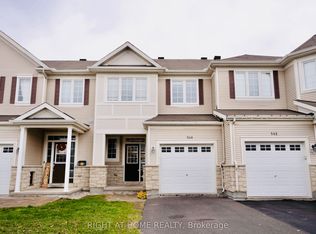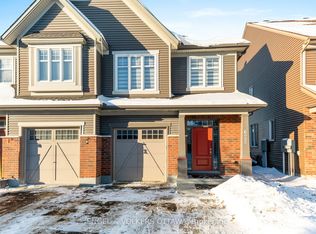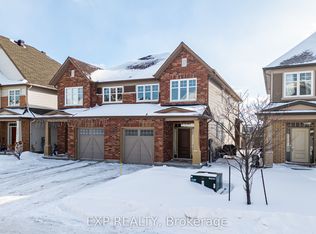Situated in the heart of south Kanata sits your next home! This Monarch build has everything you could ask for, from quartz countertops, upgraded flooring, modern open concept living room, dinning room, and kitchen, plus a fully finished basement, no rear neighbor's, and TWO walk in closets! With massive storage space and room to grow, don't stress about room!! Minutes from everything Kanata has to offer, you will not be disappointed, shopping around the corner, restaurants down the street, plus the Kanata Centrum no more than a 10 minute drive from door to door. Take in a Senators hockey game and be home in no time! With no rear neighbor's and western view, you can enjoy the sun while you BBQ with friends and family. Don't hesitate, come see for yourself! No conveyance of offers until April 14th, 2022 @ 5:00 PM.
This property is off market, which means it's not currently listed for sale or rent on Zillow. This may be different from what's available on other websites or public sources.



