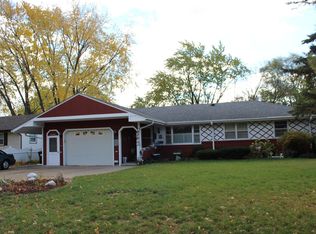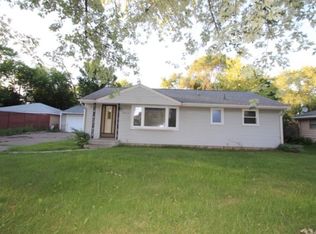Closed
$370,000
602 Ballantyne Ln NE, Spring Lake Park, MN 55432
5beds
2,040sqft
Single Family Residence
Built in 1958
10,454.4 Square Feet Lot
$373,200 Zestimate®
$181/sqft
$2,502 Estimated rent
Home value
$373,200
$343,000 - $407,000
$2,502/mo
Zestimate® history
Loading...
Owner options
Explore your selling options
What's special
*OFFER DEADLINE - 4PM ON SUNDAY, MARCH 30TH*
Welcome to this beautifully updated 5 bedroom 2 bathroom Spring Lake Park home. The central location offers convenient access to the Twin-Cities while being just moments away from the peaceful Springbrook Nature Center. This property's spacious backyard and patio area provide ample space for outdoor entertaining and relaxation, making it the perfect place to host gatherings or simply enjoy the fresh air. Recent renovations include a fully remodeled modern kitchen with new cabinets, soft close drawers, quartz countertops and banquette seating. A thoughtfully finished lower level with a family room, 2 bedrooms and sliding barn doors opening to the flex room. This move-in-ready property offers the perfect blend of modern updates and convenient living.
Highlights:
Desirable Spring Lake Park Location
Kitchen remodeled - cabinets, soft close drawers, quartz countertops (2018)
New Tile Flooring kitchen and bathroom (2024)
Freshly Painted Main Level including ceilings (2024)
New Washer and Dryer (2025)
Asphalt Driveway new in 2016 and Resealed (2023)
Landscaped Backyard with Elegant Patio
New Concrete Parkpad, Sidewalk, and Patio (2022)
Rough Hewn Cedar Privacy Fence Built in 2024
New Air Conditioner (2020)
Finished Basement
Electrical panel (2019)
Detached 2 Car Garage
Shed 10x12 (2015)
Nearby Parks and Nature Center
Zillow last checked: 8 hours ago
Listing updated: May 06, 2025 at 07:50pm
Listed by:
Success Home Team 651-571-0665,
Keller Williams Select Realty
Bought with:
Jennifer C Wilson
Wits Realty
Source: NorthstarMLS as distributed by MLS GRID,MLS#: 6685174
Facts & features
Interior
Bedrooms & bathrooms
- Bedrooms: 5
- Bathrooms: 2
- Full bathrooms: 1
- 3/4 bathrooms: 1
Bedroom 1
- Level: Main
- Area: 154 Square Feet
- Dimensions: 14x11
Bedroom 2
- Level: Main
- Area: 120 Square Feet
- Dimensions: 10x12
Bedroom 3
- Level: Main
- Area: 120 Square Feet
- Dimensions: 10x12
Bedroom 4
- Level: Lower
- Area: 143 Square Feet
- Dimensions: 13x11
Bedroom 5
- Level: Lower
- Area: 180 Square Feet
- Dimensions: 12x15
Deck
- Level: Main
Family room
- Level: Lower
- Area: 176 Square Feet
- Dimensions: 16x11
Flex room
- Level: Lower
- Area: 88 Square Feet
- Dimensions: 8x11
Kitchen
- Level: Main
- Area: 180 Square Feet
- Dimensions: 15x12
Living room
- Level: Main
- Area: 253 Square Feet
- Dimensions: 23x11
Patio
- Level: Main
Utility room
- Level: Lower
- Area: 176 Square Feet
- Dimensions: 16x11
Walk in closet
- Level: Lower
- Area: 52 Square Feet
- Dimensions: 13x4
Heating
- Forced Air
Cooling
- Central Air
Appliances
- Included: Dryer, ENERGY STAR Qualified Appliances, Exhaust Fan, Gas Water Heater, Microwave, Range, Refrigerator, Stainless Steel Appliance(s), Washer, Water Softener Owned
Features
- Basement: Block,Daylight,Egress Window(s),Finished,Full
- Has fireplace: No
Interior area
- Total structure area: 2,040
- Total interior livable area: 2,040 sqft
- Finished area above ground: 1,020
- Finished area below ground: 930
Property
Parking
- Total spaces: 2
- Parking features: Detached, Asphalt, Concrete, Electric, Garage Door Opener
- Garage spaces: 2
- Has uncovered spaces: Yes
- Details: Garage Dimensions (20x24)
Accessibility
- Accessibility features: None
Features
- Levels: One
- Stories: 1
- Patio & porch: Deck, Patio
- Pool features: None
- Fencing: Partial,Privacy,Wood
Lot
- Size: 10,454 sqft
- Dimensions: 131 x 78
- Features: Near Public Transit, Wooded
Details
- Additional structures: Storage Shed
- Foundation area: 1020
- Parcel number: 023024130052
- Zoning description: Residential-Single Family
Construction
Type & style
- Home type: SingleFamily
- Property subtype: Single Family Residence
Materials
- Cedar, Shake Siding, Block, Concrete
- Roof: Age Over 8 Years,Asphalt
Condition
- Age of Property: 67
- New construction: No
- Year built: 1958
Utilities & green energy
- Electric: Circuit Breakers, Power Company: Xcel Energy
- Gas: Natural Gas
- Sewer: City Sewer/Connected
- Water: City Water/Connected
- Utilities for property: Underground Utilities
Community & neighborhood
Location
- Region: Spring Lake Park
- Subdivision: Beaufeauxs Add 2
HOA & financial
HOA
- Has HOA: No
Other
Other facts
- Road surface type: Paved
Price history
| Date | Event | Price |
|---|---|---|
| 5/1/2025 | Sold | $370,000+17.5%$181/sqft |
Source: | ||
| 4/7/2025 | Pending sale | $315,000$154/sqft |
Source: | ||
| 3/30/2025 | Listing removed | $315,000$154/sqft |
Source: | ||
| 3/28/2025 | Listed for sale | $315,000+68%$154/sqft |
Source: | ||
| 11/2/2013 | Listing removed | $187,500$92/sqft |
Source: Keller Williams Integrity Realty #4419169 | ||
Public tax history
| Year | Property taxes | Tax assessment |
|---|---|---|
| 2024 | $2,879 0% | $245,788 -8.4% |
| 2023 | $2,879 +5.8% | $268,396 +0.2% |
| 2022 | $2,722 +2% | $267,742 +28.4% |
Find assessor info on the county website
Neighborhood: 55432
Nearby schools
GreatSchools rating
- 2/10Park Terrace Elementary SchoolGrades: PK-4Distance: 0.2 mi
- 4/10Westwood Middle SchoolGrades: 5-8Distance: 1.6 mi
- 5/10Spring Lake Park Senior High SchoolGrades: 9-12Distance: 0.6 mi
Get a cash offer in 3 minutes
Find out how much your home could sell for in as little as 3 minutes with a no-obligation cash offer.
Estimated market value
$373,200
Get a cash offer in 3 minutes
Find out how much your home could sell for in as little as 3 minutes with a no-obligation cash offer.
Estimated market value
$373,200

