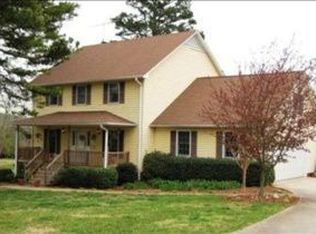Sold for $357,000
$357,000
602 Ashley Downs, Anderson, SC 29621
3beds
1,896sqft
Single Family Residence
Built in 1984
1.21 Acres Lot
$381,500 Zestimate®
$188/sqft
$2,261 Estimated rent
Home value
$381,500
Estimated sales range
Not available
$2,261/mo
Zestimate® history
Loading...
Owner options
Explore your selling options
What's special
This serene well-maintained home is SO conveniently located in lovely Ashley Downs. Deer, birds, and wildlife visit this 1.2 acre lot in a quiet cul-de-sac. You can watch them from the bay window in the eat-in kitchen area or the screened porch! Speaking of the kitchen, open the cabinet to the lower right of the oven for a terrific storage surprise! In addition to the fireplace in the den, the living room has an electric fireplace. The upstairs flex space is HUGE, for an office, playroom, 4th bedroom or additional living space. An electric fence goes through the lot, including the wooded area, allowing lots of room for furry friends to play. Updates include heat / air in 2017, new roof in 2016, and vinyl siding in 2021. So much extra storage throughout the home! A spacious laundry room is conveniently located upstairs. The front porch is another inviting outdoor living space.
Please note: there are roses and blueberry bushes within the fenced garden in the back yard that will be taken by the owner as they are from her mother's yard. Shelving in the garage does not convey with sale. The micro-express button on the microwave is not functioning, but the microwave with convection oven is otherwise fully functional. Piedmont Natural Gas is available in the neighborhood but has not been connected to the property.
Zillow last checked: 8 hours ago
Listing updated: October 09, 2024 at 06:45am
Listed by:
Kathryn Little 864-617-2178,
BHHS C Dan Joyner - Anderson
Bought with:
AGENT NONMEMBER
NONMEMBER OFFICE
Source: WUMLS,MLS#: 20278669 Originating MLS: Western Upstate Association of Realtors
Originating MLS: Western Upstate Association of Realtors
Facts & features
Interior
Bedrooms & bathrooms
- Bedrooms: 3
- Bathrooms: 3
- Full bathrooms: 2
- 1/2 bathrooms: 1
Primary bedroom
- Level: Upper
- Dimensions: 15.5 X 13
Bedroom 2
- Level: Upper
- Dimensions: 13.5 X 12
Bedroom 3
- Level: Upper
- Dimensions: 11.5 X 10
Bonus room
- Level: Upper
- Dimensions: 23 X 12
Den
- Level: Main
- Dimensions: 15.33 X 17.25
Dining room
- Level: Main
- Dimensions: 11.67 X 12.33
Kitchen
- Features: Eat-in Kitchen
- Level: Main
- Dimensions: 16 X 11.67
Laundry
- Level: Upper
- Dimensions: 16 X 8.67
Screened porch
- Level: Main
- Dimensions: 15 X 11.5
Heating
- Heat Pump
Cooling
- Central Air, Electric
Appliances
- Included: Convection Oven, Dishwasher, Electric Oven, Electric Range, Electric Water Heater, Disposal, Microwave, Refrigerator, Smooth Cooktop
- Laundry: Washer Hookup, Electric Dryer Hookup
Features
- Ceiling Fan(s), Dual Sinks, Fireplace, Granite Counters, Bath in Primary Bedroom, Pull Down Attic Stairs, Upper Level Primary, Walk-In Closet(s), Window Treatments, Separate/Formal Living Room
- Flooring: Carpet, Ceramic Tile, Hardwood
- Windows: Blinds, Bay Window(s)
- Basement: None,Crawl Space,Sump Pump
- Has fireplace: Yes
Interior area
- Total structure area: 1,896
- Total interior livable area: 1,896 sqft
- Finished area above ground: 1,896
Property
Parking
- Total spaces: 2
- Parking features: Attached, Garage, Driveway, Garage Door Opener
- Attached garage spaces: 2
Features
- Levels: Two
- Stories: 2
- Patio & porch: Front Porch, Porch, Screened
- Exterior features: Porch
Lot
- Size: 1.21 Acres
- Features: Cul-De-Sac, Level, Outside City Limits, Subdivision, Trees, Wooded
Details
- Parcel number: 1201101020
Construction
Type & style
- Home type: SingleFamily
- Architectural style: Traditional
- Property subtype: Single Family Residence
Materials
- Vinyl Siding
- Foundation: Crawlspace
- Roof: Architectural,Shingle
Condition
- Year built: 1984
Utilities & green energy
- Sewer: Septic Tank
- Water: Public
- Utilities for property: Cable Available, Electricity Available, Natural Gas Available, Phone Available, Septic Available, Water Available
Community & neighborhood
Security
- Security features: Smoke Detector(s)
Location
- Region: Anderson
- Subdivision: Ashley Downs
HOA & financial
HOA
- Has HOA: No
Other
Other facts
- Listing agreement: Exclusive Right To Sell
Price history
| Date | Event | Price |
|---|---|---|
| 9/26/2024 | Sold | $357,000+0.6%$188/sqft |
Source: | ||
| 8/29/2024 | Pending sale | $355,000$187/sqft |
Source: | ||
| 8/26/2024 | Listed for sale | $355,000+61.6%$187/sqft |
Source: | ||
| 5/19/2006 | Sold | $219,700$116/sqft |
Source: Public Record Report a problem | ||
Public tax history
Tax history is unavailable.
Find assessor info on the county website
Neighborhood: 29621
Nearby schools
GreatSchools rating
- 10/10North Pointe Elementary School Of ChoiceGrades: PK-5Distance: 1.7 mi
- 7/10Mccants Middle SchoolGrades: 6-8Distance: 3.4 mi
- 8/10T. L. Hanna High SchoolGrades: 9-12Distance: 1.8 mi
Schools provided by the listing agent
- Elementary: North Pointe Elementary
- Middle: Mccants Middle
- High: Tl Hanna High
Source: WUMLS. This data may not be complete. We recommend contacting the local school district to confirm school assignments for this home.
Get a cash offer in 3 minutes
Find out how much your home could sell for in as little as 3 minutes with a no-obligation cash offer.
Estimated market value
$381,500
