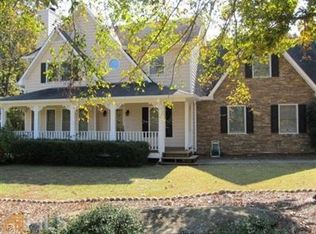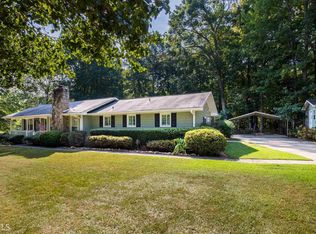Closed
$415,000
602 Antioch Rd, Fayetteville, GA 30215
3beds
2,738sqft
Single Family Residence
Built in 1963
1.8 Acres Lot
$443,500 Zestimate®
$152/sqft
$2,604 Estimated rent
Home value
$443,500
$421,000 - $470,000
$2,604/mo
Zestimate® history
Loading...
Owner options
Explore your selling options
What's special
This sprawling ranch with two separate living "wings" offers great potential for multi-generational living. Huge master suite with private office on one end. Two bedrooms (could easily be converted to three bedrooms by re-installing a wall that was removed in the past) and two full bathrooms on the other end. In the middle is an entrance parlor opening to a large family room with a masonry fireplace. The large kitchen has an island, custom cabinets, granite tops, double wall ovens, veggie sink and new LVT flooring. Off the kitchen is a large sunroom/dining area that opens to the peaceful backyard. There are three separate sheds in backyard and two new covered parking areas, one front and one back. The rear patio spans the entire width of the back of the house. Circular drive offers access from both Antioch and Goza Roads. Great location in the Whitewater schools district.
Zillow last checked: 8 hours ago
Listing updated: August 27, 2024 at 01:34pm
Listed by:
Dawn Scarbrough 678-429-2903,
REMAX Concierge
Bought with:
Dawn Scarbrough, 163916
REMAX Concierge
Source: GAMLS,MLS#: 20133716
Facts & features
Interior
Bedrooms & bathrooms
- Bedrooms: 3
- Bathrooms: 3
- Full bathrooms: 3
- Main level bathrooms: 3
- Main level bedrooms: 3
Kitchen
- Features: Breakfast Room, Kitchen Island, Pantry, Solid Surface Counters
Heating
- Natural Gas, Central, Forced Air
Cooling
- Electric, Ceiling Fan(s), Central Air, Common
Appliances
- Included: Gas Water Heater, Cooktop, Dishwasher, Double Oven, Oven
- Laundry: Other
Features
- Tray Ceiling(s), Double Vanity, Soaking Tub, Separate Shower, Tile Bath, Walk-In Closet(s), In-Law Floorplan, Master On Main Level, Roommate Plan, Split Bedroom Plan
- Flooring: Hardwood, Tile, Carpet, Laminate
- Basement: None
- Attic: Pull Down Stairs
- Number of fireplaces: 1
- Fireplace features: Family Room, Masonry, Wood Burning Stove
Interior area
- Total structure area: 2,738
- Total interior livable area: 2,738 sqft
- Finished area above ground: 2,738
- Finished area below ground: 0
Property
Parking
- Parking features: Carport, Detached, Kitchen Level, Parking Pad, Parking Shed, Side/Rear Entrance, Storage
- Has carport: Yes
- Has uncovered spaces: Yes
Features
- Levels: One
- Stories: 1
- Patio & porch: Porch, Patio
Lot
- Size: 1.80 Acres
- Features: Corner Lot, Sloped
- Residential vegetation: Partially Wooded
Details
- Additional structures: Outbuilding, Workshop, Shed(s)
- Parcel number: 0441 011
Construction
Type & style
- Home type: SingleFamily
- Architectural style: Brick/Frame,Ranch
- Property subtype: Single Family Residence
Materials
- Wood Siding, Brick
- Roof: Composition
Condition
- Resale
- New construction: No
- Year built: 1963
Utilities & green energy
- Sewer: Septic Tank
- Water: Well
- Utilities for property: Electricity Available, Natural Gas Available, Phone Available
Community & neighborhood
Security
- Security features: Security System, Smoke Detector(s)
Community
- Community features: None
Location
- Region: Fayetteville
- Subdivision: none
HOA & financial
HOA
- Has HOA: No
- Services included: None
Other
Other facts
- Listing agreement: Exclusive Right To Sell
- Listing terms: Cash,Conventional,FHA,VA Loan
Price history
| Date | Event | Price |
|---|---|---|
| 12/1/2023 | Sold | $415,000-5.5%$152/sqft |
Source: | ||
| 10/26/2023 | Pending sale | $439,000$160/sqft |
Source: | ||
| 9/10/2023 | Price change | $439,000-2.2%$160/sqft |
Source: | ||
| 7/31/2023 | Price change | $449,000-2.2%$164/sqft |
Source: | ||
| 7/10/2023 | Listed for sale | $459,000$168/sqft |
Source: | ||
Public tax history
| Year | Property taxes | Tax assessment |
|---|---|---|
| 2024 | $2,645 +125.8% | $165,892 +9.6% |
| 2023 | $1,172 -24.4% | $151,420 +5.3% |
| 2022 | $1,549 +1% | $143,804 +12.4% |
Find assessor info on the county website
Neighborhood: 30215
Nearby schools
GreatSchools rating
- 6/10Inman Elementary SchoolGrades: PK-5Distance: 1.6 mi
- 9/10Whitewater Middle SchoolGrades: 6-8Distance: 2.7 mi
- 9/10Whitewater High SchoolGrades: 9-12Distance: 2.3 mi
Schools provided by the listing agent
- Elementary: Inman
- Middle: Whitewater
- High: Whitewater
Source: GAMLS. This data may not be complete. We recommend contacting the local school district to confirm school assignments for this home.
Get a cash offer in 3 minutes
Find out how much your home could sell for in as little as 3 minutes with a no-obligation cash offer.
Estimated market value$443,500
Get a cash offer in 3 minutes
Find out how much your home could sell for in as little as 3 minutes with a no-obligation cash offer.
Estimated market value
$443,500

