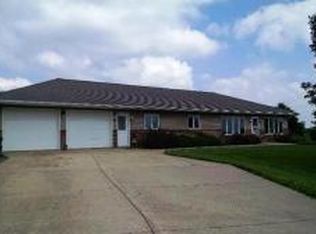Sold
$265,000
602 8th St, Malcom, IA 50157
3beds
2,513sqft
Single Family Residence
Built in 2003
0.55 Acres Lot
$264,800 Zestimate®
$105/sqft
$1,531 Estimated rent
Home value
$264,800
Estimated sales range
Not available
$1,531/mo
Zestimate® history
Loading...
Owner options
Explore your selling options
What's special
Exceptional Ranch Home on Oversized Lot – Move-In Ready! Discover the perfect blend of comfort and quality in this single story home located on the north side of Malcom. Set on an expansive lot with a peaceful backdrop, this home offers exceptional features and thoughtful upgrades throughout. Step into the spacious kitchen, where gorgeous hickory cabinets, plank flooring, and upgraded stainless steel appliances create an inviting and functional space. The living room features a cozy gas fireplace and an open staircase leading to the finished lower level. Just off the kitchen, the sunroom is flooded with natural light and offers flexibility as a home office, den, or relaxation space. The primary bedroom includes a large walk-in closet. You will love the 3/4 bathroom with laundry area complete with a built-in folding station. The oversized, heated, and insulated garage provides excellent storage and workspace. Downstairs, you’ll find a spacious family room, two additional bedrooms with generous closets, a full bathroom, and a utility area complete with a utility sink. Enjoy the outdoors on the pergola-covered patio, ideal for both quiet evenings and entertaining guests. A 12x16 storage shed adds even more functionality to this impressive property. Homes of this caliber in this location are rare—schedule your showing today before it’s gone!
Zillow last checked: 8 hours ago
Listing updated: August 02, 2025 at 06:01pm
Listed by:
Lynn T Mawe 641-990-1206,
RE/MAX Partners Realty, Grinnell
Bought with:
Lynn T Mawe, ***
RE/MAX Partners Realty, Grinnell
Source: NoCoast MLS as distributed by MLS GRID,MLS#: 6328863
Facts & features
Interior
Bedrooms & bathrooms
- Bedrooms: 3
- Bathrooms: 2
- Full bathrooms: 1
- 3/4 bathrooms: 1
Bedroom 2
- Level: Lower
- Area: 168 Square Feet
- Dimensions: 12x14
Bedroom 3
- Level: Lower
- Area: 168 Square Feet
- Dimensions: 12x14
Other
- Level: Lower
Other
- Level: Main
- Area: 173.36 Square Feet
- Dimensions: 13'2x13'2
Dining room
- Description: Separate/Formal Dining Rm
- Level: Main
- Area: 96 Square Feet
- Dimensions: 12x8
Other
- Level: Main
- Area: 243 Square Feet
- Dimensions: 9x27
Family room
- Description: Family Room,Lower Level
- Level: Lower
- Area: 594 Square Feet
- Dimensions: 27x22
Kitchen
- Level: Main
Living room
- Level: Main
- Area: 513 Square Feet
- Dimensions: 27x19
Heating
- Forced Air
Cooling
- Central Air
Appliances
- Included: Dishwasher, Dryer, Microwave, Range, Refrigerator, Washer
Features
- Flooring: Carpet, Other, Tile
- Basement: Full
- Number of fireplaces: 1
- Fireplace features: Gas, Living Room
- Common walls with other units/homes: 0
Interior area
- Total interior livable area: 2,513 sqft
- Finished area above ground: 1,568
- Finished area below ground: 945
Property
Parking
- Total spaces: 2
- Parking features: Attached, Concrete
- Garage spaces: 2
Accessibility
- Accessibility features: None
Lot
- Size: 0.55 Acres
- Dimensions: 80 x 300
Details
- Additional structures: Storage
- Parcel number: 3315600
Construction
Type & style
- Home type: SingleFamily
- Architectural style: Ranch
- Property subtype: Single Family Residence
Materials
- Vinyl Siding
- Roof: Shingle
Condition
- Year built: 2003
Utilities & green energy
- Electric: 200+ Amp Service
- Sewer: Public Sewer
- Water: Public
Community & neighborhood
Location
- Region: Malcom
HOA & financial
HOA
- Has HOA: No
- Association name: MIR
Other
Other facts
- Listing terms: Cash,Conventional,DVA,FHA,Rural Development,USDA Loan
Price history
| Date | Event | Price |
|---|---|---|
| 8/1/2025 | Sold | $265,000-3.3%$105/sqft |
Source: | ||
| 7/1/2025 | Pending sale | $274,000$109/sqft |
Source: | ||
| 6/20/2025 | Listed for sale | $274,000+57.5%$109/sqft |
Source: | ||
| 11/20/2019 | Sold | $174,000$69/sqft |
Source: Public Record | ||
Public tax history
| Year | Property taxes | Tax assessment |
|---|---|---|
| 2024 | $2,586 +7.3% | $177,750 |
| 2023 | $2,410 -10.7% | $177,750 +24.4% |
| 2022 | $2,698 +0.4% | $142,880 |
Find assessor info on the county website
Neighborhood: 50157
Nearby schools
GreatSchools rating
- 8/10Brooklyn-Guernsey-Malcom Elementary SchoolGrades: PK-6Distance: 5.8 mi
- 6/10Brooklyn-Guernsey-Malcom Jr-Sr High SchoolGrades: 7-12Distance: 5.8 mi

Get pre-qualified for a loan
At Zillow Home Loans, we can pre-qualify you in as little as 5 minutes with no impact to your credit score.An equal housing lender. NMLS #10287.
