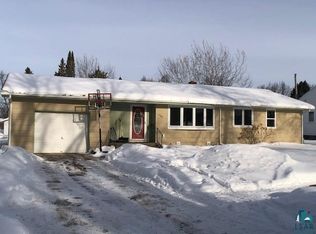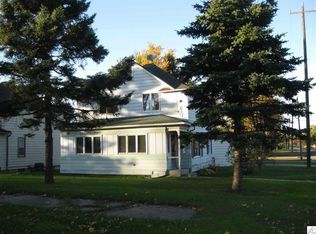Sold for $165,000 on 08/06/25
$165,000
602 7th Ave NW, Chisholm, MN 55719
4beds
3baths
1,764sqft
Residential
Built in 1957
6,098.4 Square Feet Lot
$168,500 Zestimate®
$94/sqft
$2,320 Estimated rent
Home value
$168,500
$148,000 - $192,000
$2,320/mo
Zestimate® history
Loading...
Owner options
Explore your selling options
What's special
Fantastic four-bedroom home for sale in Northwest Chisholm! The main level features a large living room filled with natural light, a spacious kitchen, a formal dining room, a convenient laundry area, and a half bath. Upstairs, you'll find four bedrooms, ample storage, and 1.5 bathrooms. The property boasts well-maintained concrete driveways and walkways, durable steel siding, Anderson windows, and an updated gas forced air furnace with central AC. Additionally, there is an attached, insulated, and sheathed one-stall garage, along with a two-stall detached garage. The home is situated on a corner lot with a beautiful apple and birch tree. Call to set up a showing today!
Zillow last checked: 8 hours ago
Listing updated: August 06, 2025 at 12:05pm
Listed by:
Joe Jump,
Johnson Hometown Realty
Bought with:
1ST Realty Rangewide Inc
Source: Range AOR,MLS#: 148091
Facts & features
Interior
Bedrooms & bathrooms
- Bedrooms: 4
- Bathrooms: 3
Bedroom 1
- Level: Upper
- Area: 310.5
- Dimensions: 13.5 x 23
Bedroom 2
- Level: Upper
- Area: 97
- Dimensions: 9.7 x 10
Bedroom 3
- Level: Upper
- Area: 118.8
- Dimensions: 11 x 10.8
Dining room
- Level: Main
- Area: 84
- Dimensions: 10.5 x 0
Kitchen
- Area: 118.65
- Dimensions: 10.5 x 11.3
Living room
- Level: Main
- Area: 214.52
- Dimensions: 12.4 x 17.3
Heating
- Natural Gas, Forced Air
Cooling
- Central Air, Ceiling Fan(s)
Appliances
- Included: Electric Range, Microwave, Refrigerator, Washer, Elec. Dryer, Gas Water Heater
Features
- Basement: Full,Poured
Interior area
- Total structure area: 2,388
- Total interior livable area: 1,764 sqft
- Finished area below ground: 624
Property
Parking
- Total spaces: 3
- Parking features: 1 Stall, 2 Stalls, Attached, Detached
- Attached garage spaces: 3
Features
- Levels: Two
- Exterior features: Guttering: Yes
- Waterfront features: 0 - None
Lot
- Size: 6,098 sqft
- Dimensions: 85 x 50
Details
- Parcel number: 020020004640
Construction
Type & style
- Home type: SingleFamily
- Property subtype: Residential
Materials
- Steel Siding, Wood Frame
- Roof: Shingle
Condition
- Year built: 1957
Utilities & green energy
- Electric: Amps: 100
- Utilities for property: Water Connected, Sewer Connected
Community & neighborhood
Location
- Region: Chisholm
Price history
| Date | Event | Price |
|---|---|---|
| 8/6/2025 | Sold | $165,000-12.7%$94/sqft |
Source: Range AOR #148091 | ||
| 5/5/2025 | Price change | $189,000-3.1%$107/sqft |
Source: Range AOR #148091 | ||
| 4/2/2025 | Listed for sale | $195,000$111/sqft |
Source: Range AOR #148091 | ||
Public tax history
| Year | Property taxes | Tax assessment |
|---|---|---|
| 2024 | $1,844 +15.7% | $158,900 +5.5% |
| 2023 | $1,594 +60% | $150,600 +29.3% |
| 2022 | $996 -1.8% | $116,500 +15.8% |
Find assessor info on the county website
Neighborhood: 55719
Nearby schools
GreatSchools rating
- 5/10Chisholm Elementary SchoolGrades: 4-6Distance: 0.7 mi
- 5/10Chisholm SecondaryGrades: 7-12Distance: 0.8 mi
- 4/10Vaughan Elementary SchoolGrades: PK-3Distance: 0.9 mi
Schools provided by the listing agent
- District: Chisholm- 695
Source: Range AOR. This data may not be complete. We recommend contacting the local school district to confirm school assignments for this home.

Get pre-qualified for a loan
At Zillow Home Loans, we can pre-qualify you in as little as 5 minutes with no impact to your credit score.An equal housing lender. NMLS #10287.

