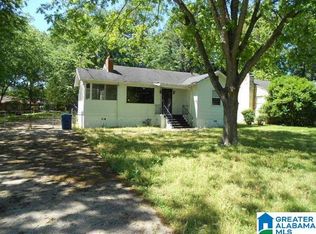Sold for $159,900 on 07/07/25
$159,900
602 5th Ave, Midfield, AL 35228
4beds
1,600sqft
Single Family Residence
Built in 1954
0.59 Acres Lot
$161,400 Zestimate®
$100/sqft
$1,283 Estimated rent
Home value
$161,400
$150,000 - $173,000
$1,283/mo
Zestimate® history
Loading...
Owner options
Explore your selling options
What's special
Welcome HOME!!! This property is ready for a new owner that is READY to just MOVE!!! This 4-sided brick home offers a lot. It is conveniently located to the interstate AND... It has 4-bedrooms, a spacious living room, separate dining area, 1-Full Bathroom and 1-half bath in the master bedroom. The home has fresh paint, new windows, new flooring, new hot water heater with an expansion tank, new vanities in bathrooms, new kitchen cabinets, new kitchen counter-tops and new light fixtures. The NEW kitchen appliances are an added bonus: Stove, microwave, refrigerator, dishwasher, and washer/dryer combo will remain!! The backyard is BIG and ready for your pleasure and enjoyment!! This one is ready, so make the call so you don't miss out!! Schedule A showing today and GET ready to SAY YES to this ADDRESS!!!
Zillow last checked: 8 hours ago
Listing updated: July 10, 2025 at 05:24pm
Listed by:
Jewanda Wallace 205-461-4214,
Avast Realty- Birmingham
Bought with:
Amy Choran
RealtySouth-Homewood
Source: GALMLS,MLS#: 21420878
Facts & features
Interior
Bedrooms & bathrooms
- Bedrooms: 4
- Bathrooms: 2
- Full bathrooms: 1
- 1/2 bathrooms: 1
Primary bedroom
- Level: First
Bedroom 1
- Level: First
Bedroom 2
- Level: First
Bedroom 3
- Level: First
Primary bathroom
- Level: First
Dining room
- Level: First
Kitchen
- Features: Laminate Counters
- Level: First
Living room
- Level: First
Basement
- Area: 0
Heating
- Central
Cooling
- Central Air
Appliances
- Included: Electric Cooktop, Dishwasher, Microwave, Refrigerator, Electric Water Heater
- Laundry: Electric Dryer Hookup, Laundry Chute, Main Level, Other, Yes
Features
- None, Smooth Ceilings, Tub/Shower Combo
- Flooring: Laminate
- Basement: Crawl Space
- Attic: Pull Down Stairs,Yes
- Has fireplace: No
Interior area
- Total interior livable area: 1,600 sqft
- Finished area above ground: 1,600
- Finished area below ground: 0
Property
Parking
- Total spaces: 1
- Parking features: Attached
- Has attached garage: Yes
- Carport spaces: 1
Features
- Levels: One
- Stories: 1
- Exterior features: None
- Pool features: None
- Has view: Yes
- View description: None
- Waterfront features: No
Lot
- Size: 0.59 Acres
Details
- Parcel number: 3000224004007.000
- Special conditions: N/A
Construction
Type & style
- Home type: SingleFamily
- Property subtype: Single Family Residence
Materials
- Brick
Condition
- Year built: 1954
Utilities & green energy
- Water: Public
- Utilities for property: Sewer Connected, Underground Utilities
Community & neighborhood
Location
- Region: Midfield
- Subdivision: Fairfield Highlands
Price history
| Date | Event | Price |
|---|---|---|
| 7/7/2025 | Sold | $159,900$100/sqft |
Source: | ||
| 6/5/2025 | Contingent | $159,900$100/sqft |
Source: | ||
| 6/3/2025 | Listed for sale | $159,900+300.8%$100/sqft |
Source: | ||
| 9/28/2011 | Listing removed | $39,900$25/sqft |
Source: foreclosure.com | ||
| 7/22/2011 | Price change | $39,900-11.1%$25/sqft |
Source: foreclosure.com | ||
Public tax history
| Year | Property taxes | Tax assessment |
|---|---|---|
| 2024 | $1,551 +4.4% | $18,800 +4.4% |
| 2023 | $1,485 +7.9% | $18,000 +7.9% |
| 2022 | $1,376 +10.9% | $16,680 +10.9% |
Find assessor info on the county website
Neighborhood: 35228
Nearby schools
GreatSchools rating
- 3/10Rutledge SchoolGrades: 5-8Distance: 0.6 mi
- 1/10Midfield High SchoolGrades: 9-12Distance: 1.5 mi
- 3/10Midfield Elementary SchoolGrades: PK-4Distance: 1.7 mi
Schools provided by the listing agent
- Elementary: Midfield
- Middle: Rutledge
- High: Midfield
Source: GALMLS. This data may not be complete. We recommend contacting the local school district to confirm school assignments for this home.
Get a cash offer in 3 minutes
Find out how much your home could sell for in as little as 3 minutes with a no-obligation cash offer.
Estimated market value
$161,400
Get a cash offer in 3 minutes
Find out how much your home could sell for in as little as 3 minutes with a no-obligation cash offer.
Estimated market value
$161,400
