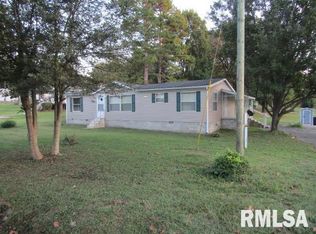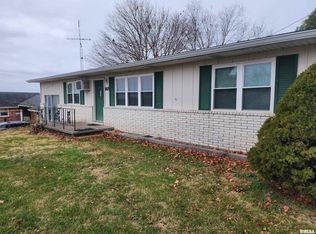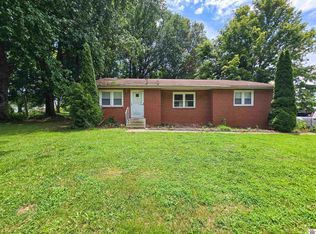4 Bdrms on main floor and 2 Bdrms on upper level. 2 bathrooms with walk in showers , has a sprinkler system, privacy fence, partial basement that was water proofed by Helitech in 2023 and new floors in 2024. New roof. Great place to make into home or Air BNB. Additional area for parking and has attached carport.
For sale
$96,300
602 4th St, Rosiclare, IL 62982
6beds
1,657sqft
Est.:
Single Family Residence, Residential
Built in 1975
6,969.6 Square Feet Lot
$-- Zestimate®
$58/sqft
$-- HOA
What's special
Privacy fenceAttached carportSprinkler systemPartial basementNew roof
- 309 days |
- 71 |
- 10 |
Zillow last checked: 8 hours ago
Listing updated: February 07, 2025 at 12:02pm
Listed by:
Roy W Tolbert Phone:618-252-6333,
OZMENT REAL ESTATE
Source: RMLS Alliance,MLS#: EB456642 Originating MLS: Egyptian Board of REALTORS
Originating MLS: Egyptian Board of REALTORS

Tour with a local agent
Facts & features
Interior
Bedrooms & bathrooms
- Bedrooms: 6
- Bathrooms: 2
- Full bathrooms: 2
Bedroom 1
- Level: Main
- Dimensions: 11ft 6in x 10ft 0in
Bedroom 2
- Level: Main
- Dimensions: 12ft 6in x 8ft 6in
Bedroom 3
- Level: Main
- Dimensions: 12ft 6in x 9ft 0in
Bedroom 4
- Level: Main
- Dimensions: 12ft 6in x 8ft 0in
Bedroom 5
- Level: Upper
- Dimensions: 12ft 6in x 15ft 0in
Other
- Level: Main
- Dimensions: 14ft 6in x 8ft 0in
Additional room
- Description: 6th Bedrom
- Level: Upper
- Dimensions: 15ft 6in x 15ft 0in
Kitchen
- Level: Main
- Dimensions: 13ft 6in x 9ft 6in
Laundry
- Level: Main
- Dimensions: 9ft 0in x 5ft 0in
Living room
- Level: Main
- Dimensions: 11ft 6in x 25ft 0in
Main level
- Area: 1234
Upper level
- Area: 423
Heating
- Forced Air
Cooling
- Central Air
Features
- Basement: Partial,Unfinished
Interior area
- Total structure area: 1,657
- Total interior livable area: 1,657 sqft
Property
Parking
- Parking features: Carport
- Has carport: Yes
Features
- Levels: Two
- Patio & porch: Porch
Lot
- Size: 6,969.6 Square Feet
- Dimensions: 60 x 120
- Features: Level
Details
- Parcel number: 068207510000
Construction
Type & style
- Home type: SingleFamily
- Property subtype: Single Family Residence, Residential
Materials
- Frame, Vinyl Siding
- Roof: Shingle
Condition
- New construction: No
- Year built: 1975
Utilities & green energy
- Sewer: Public Sewer
- Water: Public
Community & HOA
Community
- Subdivision: None
Location
- Region: Rosiclare
Financial & listing details
- Price per square foot: $58/sqft
- Annual tax amount: $2,024
- Date on market: 2/4/2025
- Cumulative days on market: 180 days
Estimated market value
Not available
Estimated sales range
Not available
Not available
Price history
Price history
| Date | Event | Price |
|---|---|---|
| 2/4/2025 | Listed for sale | $96,300$58/sqft |
Source: | ||
Public tax history
Public tax history
Tax history is unavailable.BuyAbility℠ payment
Est. payment
$502/mo
Principal & interest
$373
Property taxes
$95
Home insurance
$34
Climate risks
Neighborhood: 62982
Nearby schools
GreatSchools rating
- 5/10Hardin County Elementary SchoolGrades: PK-5Distance: 4.3 mi
- 1/10Hardin County Jr High SchoolGrades: 6-8Distance: 4.3 mi
- 7/10Hardin County High SchoolGrades: 9-12Distance: 4.3 mi
Schools provided by the listing agent
- Elementary: Hardin County Elementary
- Middle: Hardin County
- High: Hardin County High School
Source: RMLS Alliance. This data may not be complete. We recommend contacting the local school district to confirm school assignments for this home.
- Loading
- Loading



