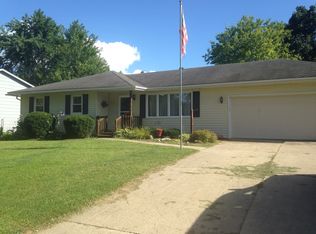DREAM House! Call NOW on this 4 bedroom - 2 3/4 bath home with attached garage & finished lower level. GORGEOUS kitchen with snack bar and dining area plus office space, spacious sunlit living room & more. Master suite with bath & walk in closet plus NEW carpet. NEW windows, updated water heater, shingles and most flooring. BEAUTIFUL fenced back yard with storage shed & patio. MOVE IN READY and priced just for you! Take a look.
This property is off market, which means it's not currently listed for sale or rent on Zillow. This may be different from what's available on other websites or public sources.

