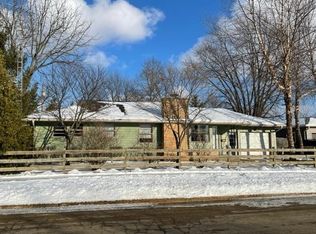Closed
$222,000
602 28th Avenue, Monroe, WI 53566
2beds
1,119sqft
Single Family Residence
Built in 1951
7,405.2 Square Feet Lot
$238,300 Zestimate®
$198/sqft
$1,812 Estimated rent
Home value
$238,300
Estimated sales range
Not available
$1,812/mo
Zestimate® history
Loading...
Owner options
Explore your selling options
What's special
This well-maintained ranch home in Monroe, WI, offers comfortable living with a spacious layout and great outdoor space. Enjoy relaxing on the deck, perfect for entertaining or unwinding. A huge detached garage provides ample storage and workspace, making it ideal for hobbyists or those needing extra room. The future new High School will be just blocks away. Includes UHP Basic Home Warranty. Don't miss this fantastic opportunity?schedule your showing today!
Zillow last checked: 8 hours ago
Listing updated: May 12, 2025 at 09:41pm
Listed by:
Chris Ubert Chris@SouthernWIHomes.com,
RE/MAX Preferred
Bought with:
Audrey Wells
Source: WIREX MLS,MLS#: 1996359 Originating MLS: South Central Wisconsin MLS
Originating MLS: South Central Wisconsin MLS
Facts & features
Interior
Bedrooms & bathrooms
- Bedrooms: 2
- Bathrooms: 2
- Full bathrooms: 2
- Main level bedrooms: 2
Primary bedroom
- Level: Main
- Area: 176
- Dimensions: 16 x 11
Bedroom 2
- Level: Main
- Area: 99
- Dimensions: 11 x 9
Bathroom
- Features: No Master Bedroom Bath
Kitchen
- Level: Main
- Area: 165
- Dimensions: 15 x 11
Living room
- Level: Main
- Area: 210
- Dimensions: 15 x 14
Office
- Level: Lower
- Area: 225
- Dimensions: 15 x 15
Heating
- Natural Gas, Forced Air
Cooling
- Central Air
Appliances
- Included: Range/Oven, Refrigerator, Dishwasher, Microwave
Features
- Basement: Full,Partially Finished
Interior area
- Total structure area: 1,119
- Total interior livable area: 1,119 sqft
- Finished area above ground: 832
- Finished area below ground: 287
Property
Parking
- Total spaces: 2
- Parking features: 3 Car, Detached, Garage Door Opener
- Garage spaces: 2
Features
- Levels: One
- Stories: 1
- Patio & porch: Deck
Lot
- Size: 7,405 sqft
- Features: Sidewalks
Details
- Additional structures: Storage
- Parcel number: 2512519.0000
- Zoning: Res
- Special conditions: Arms Length
Construction
Type & style
- Home type: SingleFamily
- Architectural style: Ranch
- Property subtype: Single Family Residence
Materials
- Vinyl Siding
Condition
- 21+ Years
- New construction: No
- Year built: 1951
Utilities & green energy
- Sewer: Public Sewer
- Water: Public
- Utilities for property: Cable Available
Community & neighborhood
Location
- Region: Monroe
- Municipality: Monroe
Price history
| Date | Event | Price |
|---|---|---|
| 5/9/2025 | Sold | $222,000+0.9%$198/sqft |
Source: | ||
| 4/4/2025 | Pending sale | $220,000$197/sqft |
Source: | ||
| 4/1/2025 | Listed for sale | $220,000$197/sqft |
Source: | ||
Public tax history
| Year | Property taxes | Tax assessment |
|---|---|---|
| 2024 | $2,764 -4% | $173,000 +1.7% |
| 2023 | $2,881 +14% | $170,100 +59.9% |
| 2022 | $2,527 +0.6% | $106,400 |
Find assessor info on the county website
Neighborhood: 53566
Nearby schools
GreatSchools rating
- 9/10Northside Elementary SchoolGrades: PK-5Distance: 0.2 mi
- 5/10Monroe Middle SchoolGrades: 6-8Distance: 0.9 mi
- 3/10Monroe High SchoolGrades: 9-12Distance: 1.5 mi
Schools provided by the listing agent
- High: Monroe
- District: Monroe
Source: WIREX MLS. This data may not be complete. We recommend contacting the local school district to confirm school assignments for this home.
Get pre-qualified for a loan
At Zillow Home Loans, we can pre-qualify you in as little as 5 minutes with no impact to your credit score.An equal housing lender. NMLS #10287.
Sell for more on Zillow
Get a Zillow Showcase℠ listing at no additional cost and you could sell for .
$238,300
2% more+$4,766
With Zillow Showcase(estimated)$243,066
