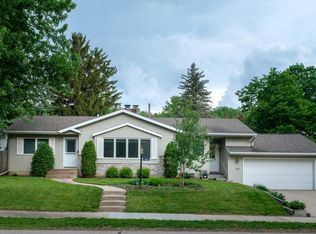Closed
$310,000
602 15th St NW, Rochester, MN 55901
3beds
2,637sqft
Single Family Residence
Built in 1949
8,276.4 Square Feet Lot
$321,500 Zestimate®
$118/sqft
$1,764 Estimated rent
Home value
$321,500
$293,000 - $354,000
$1,764/mo
Zestimate® history
Loading...
Owner options
Explore your selling options
What's special
Welcome to 602 15th St NW, a charming home nestled on a quiet street with convenient access to everything Rochester has to offer. This thoughtfully maintained home stands out with its unique expansion in the late '90s. The main floor features beautiful hardwood floors throughout, a spacious family room addition with built-ins, a screened porch, a cozy living room, dining area and 2 bedrooms. Enjoy the picturesque curb appeal, updated mechanicals, fresh paint, and a new roof to be installed in the coming weeks. This home is truly turn-key and ready for you to create new memories. Call for a showing today!
Zillow last checked: 8 hours ago
Listing updated: August 02, 2025 at 11:25pm
Listed by:
Chris Fierst 507-513-3468,
Edina Realty, Inc.,
Allison Danckwart 507-261-3824
Bought with:
Kerby & Cristina Real Estate Experts
RE/MAX Results
Juan-Diego Chann Jurado
Source: NorthstarMLS as distributed by MLS GRID,MLS#: 6544920
Facts & features
Interior
Bedrooms & bathrooms
- Bedrooms: 3
- Bathrooms: 2
- Full bathrooms: 2
Bedroom 1
- Level: Main
- Area: 110 Square Feet
- Dimensions: 10x11
Bedroom 2
- Level: Main
- Area: 90 Square Feet
- Dimensions: 9x10
Bedroom 3
- Level: Upper
- Area: 182 Square Feet
- Dimensions: 13x14
Dining room
- Level: Main
- Area: 180 Square Feet
- Dimensions: 12x15
Family room
- Level: Main
- Area: 375 Square Feet
- Dimensions: 15x25
Kitchen
- Level: Main
- Area: 90 Square Feet
- Dimensions: 10x9
Living room
- Level: Main
- Area: 228 Square Feet
- Dimensions: 12x19
Other
- Level: Lower
- Area: 169 Square Feet
- Dimensions: 13x13
Other
- Level: Lower
- Area: 108 Square Feet
- Dimensions: 9x12
Porch
- Level: Main
- Area: 126 Square Feet
- Dimensions: 9x14
Heating
- Forced Air
Cooling
- Central Air
Appliances
- Included: Dryer, Freezer, Humidifier, Microwave, Range, Refrigerator, Stainless Steel Appliance(s), Washer
Features
- Basement: Block
- Has fireplace: No
Interior area
- Total structure area: 2,637
- Total interior livable area: 2,637 sqft
- Finished area above ground: 1,790
- Finished area below ground: 346
Property
Parking
- Total spaces: 1
- Parking features: Attached, Concrete
- Attached garage spaces: 1
- Details: Garage Dimensions (14x20), Garage Door Height (8), Garage Door Width (6)
Accessibility
- Accessibility features: None
Features
- Levels: One and One Half
- Stories: 1
- Patio & porch: Deck, Porch, Screened
- Pool features: None
- Fencing: Partial
Lot
- Size: 8,276 sqft
- Dimensions: 84 x 100
- Features: Near Public Transit, Many Trees
Details
- Foundation area: 817
- Parcel number: 742634010465
- Zoning description: Residential-Single Family
Construction
Type & style
- Home type: SingleFamily
- Property subtype: Single Family Residence
Materials
- Steel Siding, Block, Frame
- Roof: Age 8 Years or Less,Asphalt
Condition
- Age of Property: 76
- New construction: No
- Year built: 1949
Utilities & green energy
- Electric: Circuit Breakers, Fuses, 150 Amp Service
- Gas: Natural Gas
- Sewer: City Sewer/Connected
- Water: City Water/Connected
Community & neighborhood
Location
- Region: Rochester
- Subdivision: Indian Heights Add
HOA & financial
HOA
- Has HOA: No
Price history
| Date | Event | Price |
|---|---|---|
| 8/2/2024 | Sold | $310,000$118/sqft |
Source: | ||
| 6/13/2024 | Pending sale | $310,000$118/sqft |
Source: | ||
| 5/31/2024 | Listed for sale | $310,000$118/sqft |
Source: | ||
Public tax history
| Year | Property taxes | Tax assessment |
|---|---|---|
| 2024 | $4,302 | $326,400 -4.2% |
| 2023 | -- | $340,700 +14.2% |
| 2022 | $3,326 +3.8% | $298,300 +24.4% |
Find assessor info on the county website
Neighborhood: Washington
Nearby schools
GreatSchools rating
- 3/10Elton Hills Elementary SchoolGrades: PK-5Distance: 1.1 mi
- 5/10John Marshall Senior High SchoolGrades: 8-12Distance: 0.7 mi
- 5/10John Adams Middle SchoolGrades: 6-8Distance: 1.5 mi
Schools provided by the listing agent
- Elementary: Elton Hills
- Middle: John Adams
- High: John Marshall
Source: NorthstarMLS as distributed by MLS GRID. This data may not be complete. We recommend contacting the local school district to confirm school assignments for this home.
Get a cash offer in 3 minutes
Find out how much your home could sell for in as little as 3 minutes with a no-obligation cash offer.
Estimated market value
$321,500
Get a cash offer in 3 minutes
Find out how much your home could sell for in as little as 3 minutes with a no-obligation cash offer.
Estimated market value
$321,500
