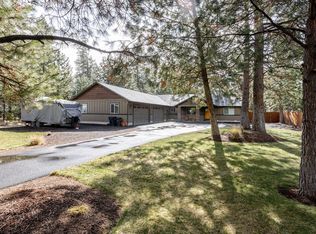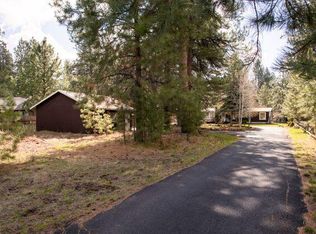Great single-level home in Deschutes River Woods! Large .83-acre lot with room for RV or boat parking. Separate 480 sq ft building with lap pool and hot tub! 3 BR, 2 BA with great room off kitchen. Also has formal living room and dining area. Huge bonus/media room perfect for kids play area. Plenty of space for children or pets in huge back yard. New carpet installed September, 2020.
This property is off market, which means it's not currently listed for sale or rent on Zillow. This may be different from what's available on other websites or public sources.

