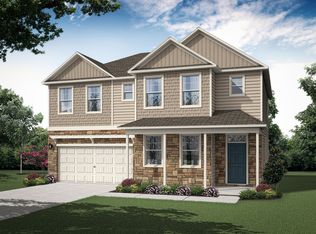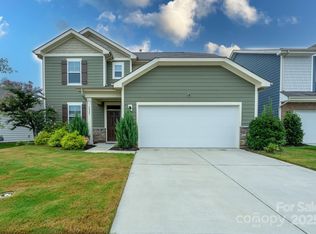Closed
$425,000
6019 Walkers Run Dr, Monroe, NC 28110
4beds
1,778sqft
Single Family Residence
Built in 2022
0.15 Acres Lot
$401,100 Zestimate®
$239/sqft
$1,997 Estimated rent
Home value
$401,100
$381,000 - $421,000
$1,997/mo
Zestimate® history
Loading...
Owner options
Explore your selling options
What's special
2022 built single family RANCH home with open floor plan. 4 bedrooms and 2 full bath. Electric fireplace with ship lap wall in the family room, kitchen has grey cabinets, granite counters, subway tile back splash, gas stove, spacious island & s/s appliances. REFRIGERATOR INCLUDED with the purchase of the home. Luxury vinyl plank throughout main living areas and soft carpet in the bedrooms. Primary bedroom has large walk-in closet, double sink vanity with tub and TILED shower. Exterior is fiber cement and brick. The front porch is ready for your rocking chairs.
Seller purchased after the close: privacy fence, blinds throughout, ceiling fans, and motion faucet. Included in the sale is: refrigerator, washer/dryer, lawn mower and blower, curtain rods and curtains. It's truly move-in ready.
Zillow last checked: 8 hours ago
Listing updated: June 28, 2023 at 06:14pm
Listing Provided by:
Kim King kim@kimkrealty.com,
Coldwell Banker Realty
Bought with:
Dawn Johnson
United Real Estate-Queen City
Source: Canopy MLS as distributed by MLS GRID,MLS#: 4031084
Facts & features
Interior
Bedrooms & bathrooms
- Bedrooms: 4
- Bathrooms: 2
- Full bathrooms: 2
- Main level bedrooms: 4
Primary bedroom
- Level: Main
Bedroom s
- Level: Main
Bedroom s
- Level: Main
Bedroom s
- Level: Main
Bathroom full
- Level: Main
Dining area
- Level: Main
Great room
- Level: Main
Kitchen
- Features: Kitchen Island
- Level: Main
Laundry
- Level: Main
Heating
- Forced Air, Natural Gas
Cooling
- Central Air
Appliances
- Included: Dishwasher, Electric Water Heater, Gas Range, Microwave, Plumbed For Ice Maker
- Laundry: Laundry Room, Main Level
Features
- Open Floorplan, Pantry, Walk-In Closet(s)
- Flooring: Carpet, Vinyl
- Has basement: No
Interior area
- Total structure area: 1,778
- Total interior livable area: 1,778 sqft
- Finished area above ground: 1,778
- Finished area below ground: 0
Property
Parking
- Total spaces: 2
- Parking features: Driveway, Attached Garage, Garage on Main Level
- Attached garage spaces: 2
- Has uncovered spaces: Yes
Features
- Levels: One
- Stories: 1
- Patio & porch: Patio
- Pool features: Community
- Fencing: Fenced,Full,Privacy
Lot
- Size: 0.15 Acres
- Features: Level
Details
- Parcel number: 09403254
- Zoning: 01B
- Special conditions: Standard
Construction
Type & style
- Home type: SingleFamily
- Property subtype: Single Family Residence
Materials
- Brick Partial, Fiber Cement
- Foundation: Slab
- Roof: Composition
Condition
- New construction: No
- Year built: 2022
Details
- Builder model: Oakleigh B
- Builder name: Century Communities
Utilities & green energy
- Sewer: County Sewer
- Water: City, County Water
Community & neighborhood
Security
- Security features: Carbon Monoxide Detector(s)
Community
- Community features: Playground, Pond, Sidewalks, Street Lights
Location
- Region: Monroe
- Subdivision: Weddington Pointe
HOA & financial
HOA
- Has HOA: Yes
- HOA fee: $275 quarterly
- Association name: Cusick Management
- Association phone: 704-544-7779
Other
Other facts
- Road surface type: Concrete, Paved
Price history
| Date | Event | Price |
|---|---|---|
| 6/28/2023 | Sold | $425,000$239/sqft |
Source: | ||
| 5/17/2023 | Listed for sale | $425,000$239/sqft |
Source: | ||
| 5/16/2023 | Listing removed | -- |
Source: | ||
| 4/17/2023 | Price change | $425,000-1.2%$239/sqft |
Source: | ||
| 3/20/2023 | Price change | $430,000-1.1%$242/sqft |
Source: | ||
Public tax history
| Year | Property taxes | Tax assessment |
|---|---|---|
| 2025 | $1,870 +5.9% | $386,500 +42.7% |
| 2024 | $1,765 +1.8% | $270,800 |
| 2023 | $1,734 +322.1% | $270,800 +310.3% |
Find assessor info on the county website
Neighborhood: 28110
Nearby schools
GreatSchools rating
- 7/10Shiloh Elementary SchoolGrades: 3-5Distance: 2.2 mi
- 3/10Sun Valley Middle SchoolGrades: 6-8Distance: 2.5 mi
- 5/10Sun Valley High SchoolGrades: 9-12Distance: 2.7 mi
Schools provided by the listing agent
- Elementary: Shiloh
- Middle: Sun Valley
- High: Sun Valley
Source: Canopy MLS as distributed by MLS GRID. This data may not be complete. We recommend contacting the local school district to confirm school assignments for this home.
Get a cash offer in 3 minutes
Find out how much your home could sell for in as little as 3 minutes with a no-obligation cash offer.
Estimated market value
$401,100
Get a cash offer in 3 minutes
Find out how much your home could sell for in as little as 3 minutes with a no-obligation cash offer.
Estimated market value
$401,100


