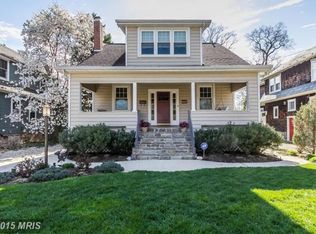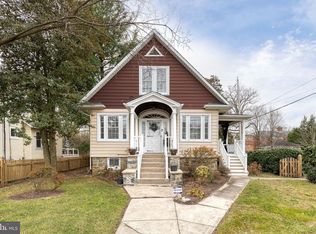Sold for $370,000 on 12/12/24
$370,000
6019 Sycamore Rd, Baltimore, MD 21212
3beds
1,297sqft
Single Family Residence
Built in 1926
7,496 Square Feet Lot
$381,700 Zestimate®
$285/sqft
$2,627 Estimated rent
Home value
$381,700
$324,000 - $447,000
$2,627/mo
Zestimate® history
Loading...
Owner options
Explore your selling options
What's special
Nestled in the sought-after, tree-lined streets of historic Cedarcroft, this stunning 3-bedroom, 1.5-bath home at 6019 Sycamore Road offers the perfect blend of classic charm and modern updates. Featuring original hardwood floors and architectural details throughout, this home is a true gem for lovers of Baltimore’s rich history. The updated kitchen boasts stainless steel appliances, granite countertops, and custom cabinetry—ideal for the home chef. Relax in the spacious living room with a cozy fireplace or enjoy the abundant natural light, perfect for reading. Updated Mini-split ductless unit system for Air conditioning. The private backyard, and mature landscaping, is perfect for entertaining or unwinding after a long day. With a private driveway, ample street parking, and proximity to Belvedere Square, local shops, restaurants, and parks, this home offers both convenience and tranquility. Experience the best of city living with a suburban feel in one of Baltimore’s most charming and established neighborhoods!
Zillow last checked: 8 hours ago
Listing updated: December 13, 2024 at 03:44am
Listed by:
Mike Bailey 301-363-2840,
Berkshire Hathaway HomeServices PenFed Realty
Bought with:
Thomas Herritt, 638549
Home Towne Real Estate
Source: Bright MLS,MLS#: MDBA2141838
Facts & features
Interior
Bedrooms & bathrooms
- Bedrooms: 3
- Bathrooms: 3
- Full bathrooms: 1
- 1/2 bathrooms: 2
- Main level bathrooms: 1
Basement
- Area: 841
Heating
- Radiator, Natural Gas
Cooling
- Ductless, Electric
Appliances
- Included: Microwave, Dishwasher, Disposal, Exhaust Fan, Oven/Range - Gas, Refrigerator, Cooktop, Gas Water Heater
- Laundry: In Basement, Hookup, Dryer In Unit, Washer In Unit, Mud Room
Features
- Ceiling Fan(s), Dining Area, Floor Plan - Traditional, Formal/Separate Dining Room, Kitchen - Gourmet, Upgraded Countertops, Wainscotting, Walk-In Closet(s), Plaster Walls
- Flooring: Hardwood, Wood
- Doors: Insulated, Storm Door(s)
- Windows: Double Pane Windows, Insulated Windows, Replacement, Screens, Vinyl Clad, Wood Frames
- Basement: Full,Interior Entry,Exterior Entry,Concrete,Rough Bath Plumb,Unfinished,Windows
- Number of fireplaces: 1
- Fireplace features: Mantel(s), Other, Screen
Interior area
- Total structure area: 2,138
- Total interior livable area: 1,297 sqft
- Finished area above ground: 1,297
- Finished area below ground: 0
Property
Parking
- Total spaces: 1
- Parking features: Unpaved, Driveway
- Uncovered spaces: 1
Accessibility
- Accessibility features: None
Features
- Levels: Three
- Stories: 3
- Patio & porch: Porch
- Exterior features: Sidewalks
- Pool features: None
- Fencing: Full,Back Yard
Lot
- Size: 7,496 sqft
- Features: Landscaped
Details
- Additional structures: Above Grade, Below Grade
- Parcel number: 0327645090 025
- Zoning: R-3
- Special conditions: Standard
Construction
Type & style
- Home type: SingleFamily
- Architectural style: Bungalow
- Property subtype: Single Family Residence
Materials
- Vinyl Siding
- Foundation: Slab
- Roof: Architectural Shingle
Condition
- Very Good
- New construction: No
- Year built: 1926
Utilities & green energy
- Electric: Circuit Breakers
- Sewer: Public Sewer
- Water: Public
Community & neighborhood
Security
- Security features: Carbon Monoxide Detector(s), Smoke Detector(s)
Location
- Region: Baltimore
- Subdivision: Cedarcroft Historic District
- Municipality: Baltimore City
Other
Other facts
- Listing agreement: Exclusive Right To Sell
- Listing terms: Cash,Conventional,FHA,VA Loan
- Ownership: Fee Simple
Price history
| Date | Event | Price |
|---|---|---|
| 12/12/2024 | Sold | $370,000-1.2%$285/sqft |
Source: | ||
| 11/12/2024 | Listing removed | $374,500$289/sqft |
Source: | ||
| 10/29/2024 | Price change | $374,500-1.2%$289/sqft |
Source: | ||
| 10/4/2024 | Listed for sale | $379,000+25.1%$292/sqft |
Source: | ||
| 11/15/2019 | Sold | $303,000-1.8%$234/sqft |
Source: Public Record Report a problem | ||
Public tax history
| Year | Property taxes | Tax assessment |
|---|---|---|
| 2025 | -- | $318,567 +5.5% |
| 2024 | $7,125 +3.3% | $301,900 +3.3% |
| 2023 | $6,896 +3.4% | $292,200 -3.2% |
Find assessor info on the county website
Neighborhood: Lake Evesham
Nearby schools
GreatSchools rating
- 7/10Roland Park Elementary/Middle SchoolGrades: PK-8Distance: 1.3 mi
- 5/10Western High SchoolGrades: 9-12Distance: 2.1 mi
- NABaltimore I.T. AcademyGrades: 6-8Distance: 1 mi
Schools provided by the listing agent
- Elementary: Roland Park
- Middle: Roland Park
- District: Baltimore City Public Schools
Source: Bright MLS. This data may not be complete. We recommend contacting the local school district to confirm school assignments for this home.

Get pre-qualified for a loan
At Zillow Home Loans, we can pre-qualify you in as little as 5 minutes with no impact to your credit score.An equal housing lender. NMLS #10287.

