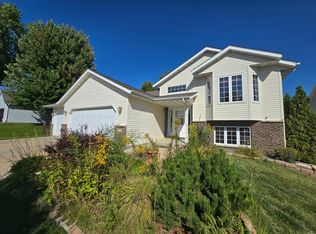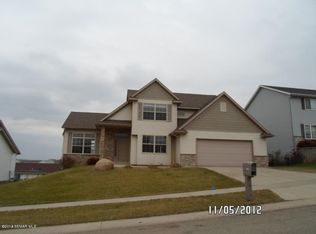Closed
$500,000
6019 Somersby Ct NW, Rochester, MN 55901
5beds
3,375sqft
Single Family Residence
Built in 2003
8,712 Square Feet Lot
$512,300 Zestimate®
$148/sqft
$2,892 Estimated rent
Home value
$512,300
$487,000 - $538,000
$2,892/mo
Zestimate® history
Loading...
Owner options
Explore your selling options
What's special
Incredibly clean & decked-out 5bed/4bath 2-Story Walkout just steps from an awesome park and playground! Newer appliances and mechanicals throughout this meticulously maintained home! Gorgeous kitchen with light granite countertops. The vaulted living room featuring a cozy gas fireplace is the perfect place for relaxation or entertaining. Outside you’ll love and appreciate the large deck with pergola overlooking the completely fenced-in yard with in-ground sprinkler system! Did I mention main-floor laundry? Don’t hesitate to see this beauty in person!
Zillow last checked: 8 hours ago
Listing updated: May 23, 2025 at 11:45pm
Listed by:
Randy Hoffarth 507-259-0351,
Ben Olsen Realty LLC
Bought with:
Mike Wilson
Keller Williams Premier Realty
Source: NorthstarMLS as distributed by MLS GRID,MLS#: 6521226
Facts & features
Interior
Bedrooms & bathrooms
- Bedrooms: 5
- Bathrooms: 4
- Full bathrooms: 2
- 3/4 bathrooms: 1
- 1/2 bathrooms: 1
Bedroom 1
- Level: Upper
Bedroom 2
- Level: Upper
Bedroom 3
- Level: Upper
Bedroom 4
- Level: Lower
Bedroom 5
- Level: Lower
Family room
- Level: Upper
Living room
- Level: Lower
Living room
- Level: Upper
Heating
- Forced Air
Cooling
- Central Air
Appliances
- Included: Dishwasher, Dryer, Gas Water Heater, Microwave, Range, Refrigerator, Stainless Steel Appliance(s), Washer, Water Softener Owned
Features
- Basement: Block,Drain Tiled,Egress Window(s),Finished,Full,Sump Pump,Walk-Out Access
- Number of fireplaces: 1
- Fireplace features: Gas
Interior area
- Total structure area: 3,375
- Total interior livable area: 3,375 sqft
- Finished area above ground: 2,179
- Finished area below ground: 1,076
Property
Parking
- Total spaces: 2
- Parking features: Attached, Concrete
- Attached garage spaces: 2
Accessibility
- Accessibility features: None
Features
- Levels: Two
- Stories: 2
- Patio & porch: Deck, Front Porch, Patio
- Fencing: Full,Privacy,Vinyl
Lot
- Size: 8,712 sqft
- Features: Corner Lot
Details
- Foundation area: 1196
- Parcel number: 740813066777
- Zoning description: Residential-Single Family
Construction
Type & style
- Home type: SingleFamily
- Property subtype: Single Family Residence
Materials
- Brick/Stone, Vinyl Siding, Frame
Condition
- Age of Property: 22
- New construction: No
- Year built: 2003
Utilities & green energy
- Electric: Circuit Breakers, 150 Amp Service
- Gas: Natural Gas
- Sewer: City Sewer/Connected
- Water: City Water/Connected
Community & neighborhood
Location
- Region: Rochester
- Subdivision: North Park 12th Sub
HOA & financial
HOA
- Has HOA: No
Price history
| Date | Event | Price |
|---|---|---|
| 5/23/2024 | Sold | $500,000+0%$148/sqft |
Source: | ||
| 4/29/2024 | Pending sale | $499,900$148/sqft |
Source: | ||
| 4/18/2024 | Listed for sale | $499,900+13.5%$148/sqft |
Source: | ||
| 3/21/2022 | Sold | $440,500+10.2%$131/sqft |
Source: | ||
| 2/11/2022 | Pending sale | $399,900$118/sqft |
Source: | ||
Public tax history
| Year | Property taxes | Tax assessment |
|---|---|---|
| 2025 | $6,176 +10.2% | $477,000 +8.3% |
| 2024 | $5,602 | $440,600 -0.9% |
| 2023 | -- | $444,800 +1.1% |
Find assessor info on the county website
Neighborhood: Northwest Rochester
Nearby schools
GreatSchools rating
- 8/10George W. Gibbs Elementary SchoolGrades: PK-5Distance: 1.3 mi
- 3/10Dakota Middle SchoolGrades: 6-8Distance: 1.2 mi
- 5/10John Marshall Senior High SchoolGrades: 8-12Distance: 4.1 mi
Schools provided by the listing agent
- Elementary: George Gibbs
- Middle: John Adams
- High: John Marshall
Source: NorthstarMLS as distributed by MLS GRID. This data may not be complete. We recommend contacting the local school district to confirm school assignments for this home.
Get a cash offer in 3 minutes
Find out how much your home could sell for in as little as 3 minutes with a no-obligation cash offer.
Estimated market value$512,300
Get a cash offer in 3 minutes
Find out how much your home could sell for in as little as 3 minutes with a no-obligation cash offer.
Estimated market value
$512,300

