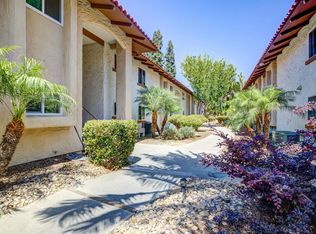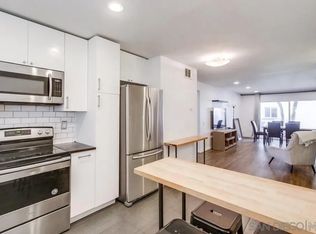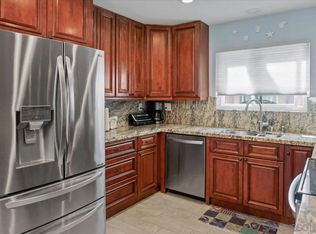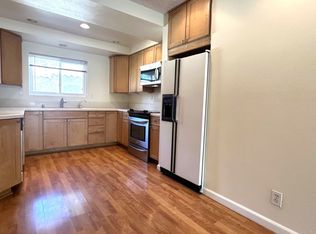Sold for $580,000
$580,000
6019 Rancho Mission Rd Unit 108, San Diego, CA 92108
3beds
1,039sqft
Condominium
Built in 1981
-- sqft lot
$585,100 Zestimate®
$558/sqft
$3,122 Estimated rent
Home value
$585,100
Estimated sales range
Not available
$3,122/mo
Zestimate® history
Loading...
Owner options
Explore your selling options
What's special
FRESH PRICE,FRESH OPPORTUMITY We have reduced the asking price, So come take a look. Best location in Mission Valley. This first floor end unit offers a nicely Remodeled interior with fresh upgrades .Beautiful kitchen cabinetry,Stainless steel appliances, The third bedroom is small perfect as a home office, nursery,gest room or hobby space. Brand new air conditioning,Two carport parking with storage, Spacious patio overlooking lush greenbelt. Community amenities features 3 pools, gym in clubhouse, pickleball and tennis, friendly dog play area
Zillow last checked: 8 hours ago
Listing updated: October 13, 2025 at 10:11am
Listed by:
Elizabeth Stuart DRE #01305180 619-917-1527,
Cabrillo Mortgage & Realty Service
Bought with:
Stephanie Lloyd, DRE #01897519
Lloyd Realty Group
Source: SDMLS,MLS#: 250034240 Originating MLS: San Diego Association of REALTOR
Originating MLS: San Diego Association of REALTOR
Facts & features
Interior
Bedrooms & bathrooms
- Bedrooms: 3
- Bathrooms: 2
- Full bathrooms: 2
Heating
- Combination Heating
Cooling
- Central Forced Air
Appliances
- Included: Electric Cooking
- Laundry: None Known
Interior area
- Total structure area: 1,039
- Total interior livable area: 1,039 sqft
Property
Parking
- Total spaces: 2
- Parking features: Assigned
Features
- Levels: 1 Story
- Stories: 2
- Pool features: Community/Common
- Fencing: N/K
Details
- Parcel number: 4340412016
- Special conditions: Need SS- No Lender Knwldg
Construction
Type & style
- Home type: Condo
- Architectural style: Mediterranean/Spanish
- Property subtype: Condominium
Materials
- NES Insulation Pkg
- Roof: Tile/Clay
Condition
- Year built: 1981
Utilities & green energy
- Sewer: Sewer Connected
- Water: Meter Paid/Not In
Community & neighborhood
Location
- Region: San Diego
- Subdivision: MISSION VALLEY
HOA & financial
HOA
- HOA fee: $512 monthly
- Services included: Common Area Maintenance, Exterior Bldg Maintenance, Hot Water
- Association name: Prime Pluss
Other
Other facts
- Listing terms: Conventional
Price history
| Date | Event | Price |
|---|---|---|
| 10/8/2025 | Sold | $580,000-0.9%$558/sqft |
Source: | ||
| 9/22/2025 | Pending sale | $585,000$563/sqft |
Source: | ||
| 9/8/2025 | Price change | $585,000-2.5%$563/sqft |
Source: | ||
| 8/1/2025 | Price change | $600,000-6.3%$577/sqft |
Source: | ||
| 6/1/2025 | Price change | $640,000-4.5%$616/sqft |
Source: | ||
Public tax history
| Year | Property taxes | Tax assessment |
|---|---|---|
| 2025 | $5,424 +3.9% | $437,837 +2% |
| 2024 | $5,217 +2.3% | $429,253 +2% |
| 2023 | $5,101 +2.8% | $420,837 +2% |
Find assessor info on the county website
Neighborhood: Grantville
Nearby schools
GreatSchools rating
- 5/10Juarez Elementary SchoolGrades: K-5Distance: 1 mi
- 5/10Taft Middle SchoolGrades: 6-8Distance: 1.8 mi
- 8/10Kearny Engineering Innovation & DesignGrades: 9-12Distance: 3.2 mi
Get a cash offer in 3 minutes
Find out how much your home could sell for in as little as 3 minutes with a no-obligation cash offer.
Estimated market value$585,100
Get a cash offer in 3 minutes
Find out how much your home could sell for in as little as 3 minutes with a no-obligation cash offer.
Estimated market value
$585,100



