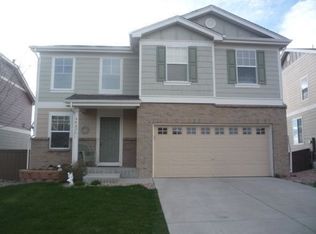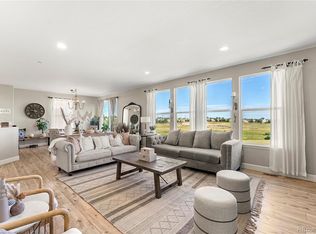Price Reduced - Home recently updated complete finished walk-out basement with bedroom, 3/4 bathroom, small bonus room making this a 4 bedroom 4 bath house, kitchen island stainless steel appliances, new roof, new exterior paint, new patio with spiral staircase and new hot water tank. Laundry utility sink in garage. View of open space very private patio/yard from neighbors on each side. Great views, paved tails, bike paths, greenbelt. Must see pride of ownership.
This property is off market, which means it's not currently listed for sale or rent on Zillow. This may be different from what's available on other websites or public sources.

