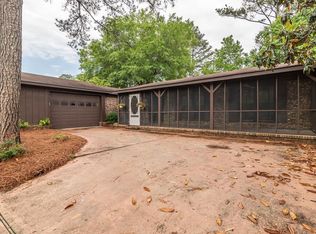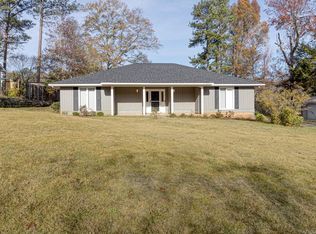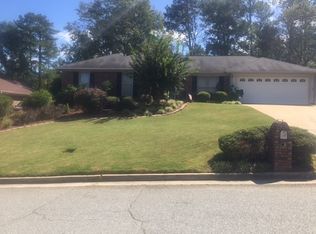Sold for $267,400
$267,400
6019 Old Dominion Rd, Columbus, GA 31909
3beds
1,918sqft
Single Family Residence
Built in 1982
0.26 Acres Lot
$269,600 Zestimate®
$139/sqft
$1,710 Estimated rent
Home value
$269,600
$245,000 - $297,000
$1,710/mo
Zestimate® history
Loading...
Owner options
Explore your selling options
What's special
Beautifully Updated Home in a Prime Cul-de-Sac Location! Welcome to 6019 Old Dominion Rd, a stunning home situated in a peaceful cul-de-sac within a highly desirable neighborhood. This spacious residence has been thoughtfully updated, offering modern style, comfort, and functionality. Step inside to discover brand-new flooring throughout, enhancing the home's fresh and contemporary feel. The open living area features a modern tile fireplace, creating a stylish focal point. Fresh paint throughout brightens the space, while updated bathrooms add a touch of luxury. New modern fixtures complete the sleek and polished look, ensuring a move-in-ready experience. The brand-new roof provides long-term peace of mind, while the spacious layout offers plenty of room for relaxation and entertaining. Outside, you'll find a fantastic covered outdoor entertainment area, perfect for hosting gatherings, dining al fresco, or simply unwinding in the fresh air. For those needing extra space, this property features powered workshops or storage units, ideal for hobbies, projects, or additional storage. Located in a sought-after neighborhood, this home offers the perfect balance of privacy and convenience. Enjoy easy access to shopping, dining, parks, and top-rated schools, all while being tucked away in a quiet, family-friendly setting. **OPEN HOUSE Sun 2/23 from 1PM-3PM!**
Zillow last checked: 8 hours ago
Listing updated: May 01, 2025 at 08:52am
Listed by:
Danny Arencibia 706-801-2311,
Coldwell Banker / Kennon, Parker, Duncan & Davis
Bought with:
Mikaili Carter, 440304
Keller Williams Realty River Cities
Source: CBORGA,MLS#: 219432
Facts & features
Interior
Bedrooms & bathrooms
- Bedrooms: 3
- Bathrooms: 2
- Full bathrooms: 2
Primary bathroom
- Features: Skylights
Dining room
- Features: Separate
Kitchen
- Features: Breakfast Area, View Family Room
Heating
- Forced Air
Cooling
- Ceiling Fan(s), Central Electric
Appliances
- Included: Dishwasher, Electric Range, Microwave
- Laundry: Laundry Room
Features
- Flooring: Carpet
- Windows: Skylight(s)
- Has fireplace: Yes
- Fireplace features: Living Room
Interior area
- Total structure area: 1,918
- Total interior livable area: 1,918 sqft
Property
Parking
- Parking features: Driveway, Level Driveway
- Has uncovered spaces: Yes
Features
- Levels: One
- Patio & porch: Patio
- Exterior features: Landscaping
- Fencing: Fenced
Lot
- Size: 0.26 Acres
- Features: Sloped
Details
- Parcel number: 100 043 067
Construction
Type & style
- Home type: SingleFamily
- Property subtype: Single Family Residence
Materials
- Frame
- Foundation: Slab/No
Condition
- New construction: No
- Year built: 1982
Utilities & green energy
- Sewer: Public Sewer
- Water: Public
Community & neighborhood
Security
- Security features: None
Location
- Region: Columbus
- Subdivision: Brittany Ii
Price history
| Date | Event | Price |
|---|---|---|
| 4/30/2025 | Sold | $267,400$139/sqft |
Source: | ||
| 4/8/2025 | Pending sale | $267,400$139/sqft |
Source: | ||
| 4/3/2025 | Listed for sale | $267,400$139/sqft |
Source: | ||
| 3/13/2025 | Pending sale | $267,400$139/sqft |
Source: | ||
| 3/10/2025 | Price change | $267,400-0.9%$139/sqft |
Source: | ||
Public tax history
| Year | Property taxes | Tax assessment |
|---|---|---|
| 2025 | -- | $83,104 |
| 2024 | $3,253 -0.6% | $83,104 |
| 2023 | $3,274 +27.8% | $83,104 +32.4% |
Find assessor info on the county website
Neighborhood: 31909
Nearby schools
GreatSchools rating
- 7/10Mathews Elementary SchoolGrades: PK-5Distance: 3.1 mi
- 6/10Aaron Cohn Middle SchoolGrades: 6-8Distance: 3.8 mi
- 4/10Shaw High SchoolGrades: 9-12Distance: 2 mi
Get pre-qualified for a loan
At Zillow Home Loans, we can pre-qualify you in as little as 5 minutes with no impact to your credit score.An equal housing lender. NMLS #10287.
Sell for more on Zillow
Get a Zillow Showcase℠ listing at no additional cost and you could sell for .
$269,600
2% more+$5,392
With Zillow Showcase(estimated)$274,992


