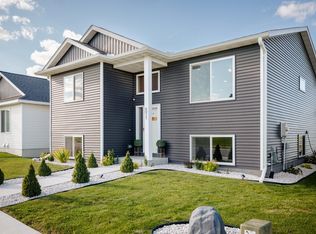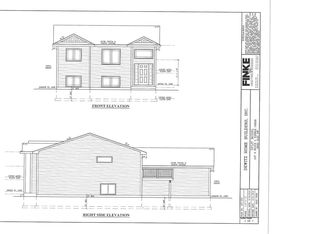Closed
$338,500
6019 51st St NW, Rochester, MN 55901
2beds
2,264sqft
Single Family Residence
Built in 2019
0.09 Square Feet Lot
$341,900 Zestimate®
$150/sqft
$2,554 Estimated rent
Home value
$341,900
$311,000 - $376,000
$2,554/mo
Zestimate® history
Loading...
Owner options
Explore your selling options
What's special
Welcome to this stunning, like-new home. Step inside to discover a bright, open-concept floor plan designed for today’s lifestyle. The kitchen boasts stainless steel appliances, a spacious walk-in pantry, center island and seamless flow into the dining and living areas—perfect for entertaining and everyday living. Convenience meets comfort with main floor laundry and a private owner’s suite featuring a walk-in closet and a beautifully finished 3/4 bath. Large windows throughout the main level fill the home with natural light, enhancing the warm and inviting atmosphere. The lower level is partially framed with a full bath already plumbed (working tub, shower and toilet) giving you the opportunity to easily add living space, a third bedroom with egress window and a recreation area to suit your needs. With quality finishes, thoughtful design, and room to grow, this home offers both style and flexibility for years to come. This property also includes a short-term rental certificate in effect until November 2029, providing excellent options for future use and attractive income potential. Hurry!
Zillow last checked: 8 hours ago
Listing updated: December 03, 2025 at 01:01pm
Listed by:
Sara Vix 507-990-1817,
Keller Williams Premier Realty
Bought with:
Josh Mickelson
Re/Max Results
Source: NorthstarMLS as distributed by MLS GRID,MLS#: 6790513
Facts & features
Interior
Bedrooms & bathrooms
- Bedrooms: 2
- Bathrooms: 3
- Full bathrooms: 1
- 3/4 bathrooms: 1
- 1/2 bathrooms: 1
Bedroom 1
- Level: Main
- Area: 151.92 Square Feet
- Dimensions: 10'11x13'11
Bedroom 2
- Level: Main
- Area: 81.81 Square Feet
- Dimensions: 8'3x9'11
Heating
- Forced Air
Cooling
- Central Air
Appliances
- Included: Air-To-Air Exchanger, Dishwasher, Disposal, Dryer, Gas Water Heater, Microwave, Range, Refrigerator, Stainless Steel Appliance(s), Washer, Water Softener Owned
Features
- Basement: Block,Egress Window(s),Storage Space,Sump Pump,Unfinished
- Has fireplace: No
Interior area
- Total structure area: 2,264
- Total interior livable area: 2,264 sqft
- Finished area above ground: 1,132
- Finished area below ground: 0
Property
Parking
- Total spaces: 2
- Parking features: Attached, Concrete, Floor Drain, Garage Door Opener, Storage
- Attached garage spaces: 2
- Has uncovered spaces: Yes
- Details: Garage Dimensions (22x22)
Accessibility
- Accessibility features: None
Features
- Levels: One
- Stories: 1
- Fencing: None
Lot
- Size: 0.09 sqft
- Dimensions: 40.8 x 95.9
Details
- Foundation area: 1132
- Parcel number: 751314076638
- Zoning description: Residential-Single Family
Construction
Type & style
- Home type: SingleFamily
- Property subtype: Single Family Residence
Materials
- Vinyl Siding, Frame
- Roof: Age 8 Years or Less,Asphalt
Condition
- Age of Property: 6
- New construction: No
- Year built: 2019
Utilities & green energy
- Electric: Circuit Breakers, Power Company: Rochester Public Utilities
- Gas: Natural Gas
- Sewer: City Sewer/Connected
- Water: City Water/Connected
Community & neighborhood
Location
- Region: Rochester
- Subdivision: Pebble Creek
HOA & financial
HOA
- Has HOA: No
Price history
| Date | Event | Price |
|---|---|---|
| 12/3/2025 | Sold | $338,500-0.4%$150/sqft |
Source: | ||
| 11/10/2025 | Pending sale | $340,000$150/sqft |
Source: | ||
| 10/22/2025 | Price change | $340,000-2.9%$150/sqft |
Source: | ||
| 9/18/2025 | Listed for sale | $350,000+55.2%$155/sqft |
Source: | ||
| 11/1/2019 | Sold | $225,500$100/sqft |
Source: Public Record Report a problem | ||
Public tax history
| Year | Property taxes | Tax assessment |
|---|---|---|
| 2025 | $4,078 +28.5% | $318,100 +10.4% |
| 2024 | $3,174 | $288,200 +15.2% |
| 2023 | -- | $250,100 -6% |
Find assessor info on the county website
Neighborhood: 55901
Nearby schools
GreatSchools rating
- 8/10George W. Gibbs Elementary SchoolGrades: PK-5Distance: 0.6 mi
- 3/10Dakota Middle SchoolGrades: 6-8Distance: 1.5 mi
- 5/10John Marshall Senior High SchoolGrades: 8-12Distance: 4.7 mi
Schools provided by the listing agent
- Elementary: George Gibbs
- Middle: Dakota
- High: John Marshall
Source: NorthstarMLS as distributed by MLS GRID. This data may not be complete. We recommend contacting the local school district to confirm school assignments for this home.
Get a cash offer in 3 minutes
Find out how much your home could sell for in as little as 3 minutes with a no-obligation cash offer.
Estimated market value$341,900
Get a cash offer in 3 minutes
Find out how much your home could sell for in as little as 3 minutes with a no-obligation cash offer.
Estimated market value
$341,900

