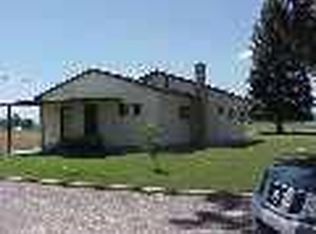Sold for $1,415,000 on 02/23/24
$1,415,000
60182 Miami Rd, Montrose, CO 81403
4beds
4baths
3,704sqft
Single Family Residence
Built in 2021
-- sqft lot
$1,133,100 Zestimate®
$382/sqft
$3,961 Estimated rent
Home value
$1,133,100
$952,000 - $1.36M
$3,961/mo
Zestimate® history
Loading...
Owner options
Explore your selling options
What's special
Beautiful modern farmhouse built in 2021 with 4 bedrooms, 3 1/2 baths, a library, an office, playroom or family room PLUS an additional media/bonus room with a 3-car attached garage and a 2,670sf detached shop, all situated in the heart of Spring Creek Mesa on just over 5 acres withunobstructed San Juan Mountain views. Open great room features a vaulted ceiling, a wood burning fireplace and windows on 3 sidesproviding wonderful views and an abundance of natural light. Spacious dining area with more southern windows. The kitchen boasts two largedouble islands of stylishly painted cabinets providing fantastic space for entertaining and family gatherings. Hickory cabinets along the back wallof the kitchen add charm to the space which includes stainless appliances, a handy pot filler above the electric range (gas line plumbed in), softclose doors and drawers and a large convenient pantry. A library/office with built-in shelving is located immediately off the great room. Themaster bedroom, located on the main level, has southern views, a window seat with storage below, a 5-piece en suite including a free-standingtub and separate walk-in shower, and a large walk-in closet with two sections. Spacious laundry room with two washers and two dryers, a utilitysink, a dog wash and tons of cabinets and countertop. Plenty of living space upstairs including 3 bedrooms – all with nice-size closets - 2 fullbathrooms, a large open area that would make a great playroom, as well as a bonus/media room above the garage and an additional office.Inviting covered front porch with double door entry, another double door to southern facing back patio of stamped concrete with a firepit,irrigated garden area of raised beds, a large, fenced backyard as well as fenced front yard area, a charming building plumbed with electricity fora hot tub, and another small building for gardening, animals or other needs. Metal sided 2,760sf insulated shop with electricity, 12’ tall 14’ widedoors with the ability to drive through, separate room/office with electric heater, cabinets and countertop. Home has forced-air gas heat(propane), central air conditioning with mini-splits in the upstairs office and bonus room, an on-demand hot water heater with recirculating pump,Elevate high speed internet. Beautifully landscaped with sprinkler system and irrigation water. NO HOMEOWNER’S ASSOCIATION AND NOCOVENANTS. Like new and so much here just waiting for you! Make this incredible Spring Creek property your nex
Zillow last checked: 8 hours ago
Listing updated: February 23, 2024 at 12:21pm
Listed by:
SHAWN CARROLL 970-258-9300,
NEXTHOME VIRTUAL
Bought with:
NON MEMBER
GRAND JUNCTION AREA REALTOR ASSOC
Source: GJARA,MLS#: 20240714
Facts & features
Interior
Bedrooms & bathrooms
- Bedrooms: 4
- Bathrooms: 4
Primary bedroom
- Level: Main
- Dimensions: 13'8" X 13'4"
Dining room
- Level: Main
- Dimensions: 7'1" X 14'11"
Family room
- Level: Main
- Dimensions: 25'3"X11'10"
Kitchen
- Level: Main
- Dimensions: 17'7"X15'10"
Laundry
- Level: Main
- Dimensions: 16'7" X 7'3"
Living room
- Level: Main
- Dimensions: 21'8"X16'6"
Heating
- Forced Air, Propane
Cooling
- Central Air
Appliances
- Included: Dryer, Dishwasher, Gas Cooktop, Disposal, Gas Oven, Gas Range, Microwave, Refrigerator, Range Hood, Washer
- Laundry: Washer Hookup, Dryer Hookup
Features
- Ceiling Fan(s), Kitchen/Dining Combo, Main Level Primary, Pantry, Vaulted Ceiling(s), Walk-In Closet(s), Walk-In Shower
- Flooring: Laminate, Simulated Wood, Tile
- Windows: Window Coverings
- Basement: Crawl Space
- Has fireplace: Yes
- Fireplace features: Gas Log, Living Room
Interior area
- Total structure area: 3,704
- Total interior livable area: 3,704 sqft
Property
Parking
- Total spaces: 3
- Parking features: Attached, Garage, Garage Door Opener
- Attached garage spaces: 3
Accessibility
- Accessibility features: None, Low Threshold Shower
Features
- Levels: Two
- Stories: 2
- Patio & porch: Covered, Patio
- Exterior features: Sprinkler/Irrigation, Shed, Workshop
- Fencing: Partial
Lot
- Features: Sprinklers In Rear, Irregular Lot, Landscaped
Details
- Additional structures: Outbuilding, Shed(s)
- Parcel number: 376526302003
- Zoning description: Residential
Construction
Type & style
- Home type: SingleFamily
- Architectural style: Two Story
- Property subtype: Single Family Residence
Materials
- Masonite, Stone, Wood Frame
- Roof: Asphalt,Composition
Condition
- Year built: 2021
Utilities & green energy
- Sewer: Septic Tank
- Water: Public
Community & neighborhood
Location
- Region: Montrose
HOA & financial
HOA
- Has HOA: No
- Services included: None
Other
Other facts
- Road surface type: Gravel
Price history
| Date | Event | Price |
|---|---|---|
| 2/23/2024 | Sold | $1,415,000-5.4%$382/sqft |
Source: GJARA #20240714 Report a problem | ||
| 1/28/2024 | Pending sale | $1,495,000$404/sqft |
Source: | ||
| 11/18/2023 | Listed for sale | $1,495,000$404/sqft |
Source: | ||
Public tax history
Tax history is unavailable.
Neighborhood: 81403
Nearby schools
GreatSchools rating
- 6/10Oak Grove Elementary SchoolGrades: K-5Distance: 2.4 mi
- 5/10Columbine Middle SchoolGrades: 6-8Distance: 5.4 mi
- 6/10Montrose High SchoolGrades: 9-12Distance: 4.9 mi
Schools provided by the listing agent
- Elementary: Oak Grove
- Middle: Columbine
- High: Montrose
Source: GJARA. This data may not be complete. We recommend contacting the local school district to confirm school assignments for this home.

Get pre-qualified for a loan
At Zillow Home Loans, we can pre-qualify you in as little as 5 minutes with no impact to your credit score.An equal housing lender. NMLS #10287.
