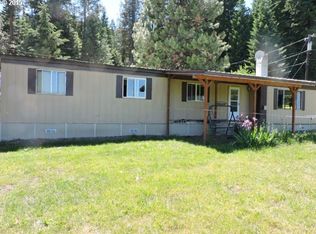Spectacular Custom Home with million dollar views on 22 tranquil acres! The impressive grand foyer welcomes you into the quiet sophistication of luxury and beauty. Spiral staircases, Brazilian Mahogany and Italian tile throughout; wet bar, indoor pool and spa, exercise room, dining room, banquet room, spacious pantry; Skip the stairs -the elevator takes you all the way to the 3rd floor!One of a kind property here in beautiful LaGrande!
This property is off market, which means it's not currently listed for sale or rent on Zillow. This may be different from what's available on other websites or public sources.

