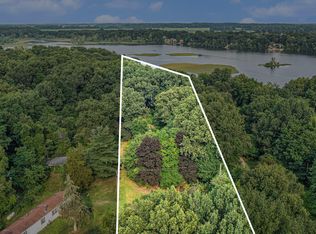Sold
$325,000
60180 S Burr Oak Rd, Colon, MI 49040
3beds
1,792sqft
Single Family Residence
Built in 2023
1 Acres Lot
$342,200 Zestimate®
$181/sqft
$2,445 Estimated rent
Home value
$342,200
$253,000 - $462,000
$2,445/mo
Zestimate® history
Loading...
Owner options
Explore your selling options
What's special
Welcome to your 2023-built ranch-style home! This 3-bedroom, 2-bathroom property sits on a beautiful 1-acre lot and offers the perfect blend of practical living and countryside charm. The attached 4-car garage includes two garage doors for a convenient pull-through option — ideal for your vehicles and equipment. The barn is ready for both work and play, with a workshop/storage area and separate horse stalls that open directly into a fenced pasture. Inside, you'll find vaulted ceilings finished in warm knotty pine and an open concept layout filled with natural light. The kitchen overlooks the backyard and opens to a covered patio — perfect for relaxing and enjoying the quiet surroundings. A tilled area is already prepared and waiting for your garden plans. The landscaping has been fully finished, giving the home great curb appeal and making outdoor upkeep a breeze. This home runs entirely on solar power, supported by a robust Rubix lithium battery system (3 batteries total), designed to keep everything running year-round. A backup generator is always a smart idea, and electricity is available at the road if ever needed. Heating is provided by a propane gas stove, controlled by a thermostat and more than capable of keeping the home warm and cozy. Call today for your personal tour of this stunning home!
Zillow last checked: 8 hours ago
Listing updated: May 30, 2025 at 01:10pm
Listed by:
Grace Roberts Elevate Team 517-677-4407,
Michigan Top Producers
Bought with:
Grace Roberts Elevate Team, 6501416028
Michigan Top Producers
Source: MichRIC,MLS#: 25017793
Facts & features
Interior
Bedrooms & bathrooms
- Bedrooms: 3
- Bathrooms: 2
- Full bathrooms: 2
- Main level bedrooms: 3
Primary bedroom
- Level: Main
Bedroom 2
- Level: Main
Bedroom 3
- Level: Main
Primary bathroom
- Level: Main
Bathroom 2
- Level: Main
Dining area
- Level: Main
Kitchen
- Level: Main
Living room
- Level: Main
Other
- Description: Potential Laundry Room or Pantry
- Level: Main
Heating
- Wall Furnace, Other
Appliances
- Included: Range, Refrigerator, Water Softener Owned
- Laundry: In Garage, Main Level
Features
- Windows: Insulated Windows, Garden Window, Window Treatments
- Basement: Slab
- Has fireplace: No
Interior area
- Total structure area: 1,792
- Total interior livable area: 1,792 sqft
Property
Parking
- Total spaces: 4
- Parking features: Garage Faces Front, Attached
- Garage spaces: 4
Accessibility
- Accessibility features: Accessible Entrance
Features
- Stories: 1
Lot
- Size: 1 Acres
- Dimensions: 208 x 207
- Features: Ground Cover
Details
- Parcel number: 7500202600130
Construction
Type & style
- Home type: SingleFamily
- Architectural style: Ranch
- Property subtype: Single Family Residence
Materials
- Vinyl Siding
- Roof: Composition
Condition
- New construction: No
- Year built: 2023
Utilities & green energy
- Sewer: Septic Tank
- Water: Well
- Utilities for property: Electricity Available
Community & neighborhood
Location
- Region: Colon
Other
Other facts
- Listing terms: Cash,Conventional
- Road surface type: Paved
Price history
| Date | Event | Price |
|---|---|---|
| 5/30/2025 | Sold | $325,000-1.5%$181/sqft |
Source: | ||
| 5/15/2025 | Pending sale | $329,900$184/sqft |
Source: | ||
| 5/6/2025 | Contingent | $329,900$184/sqft |
Source: | ||
| 4/25/2025 | Listed for sale | $329,900+17.8%$184/sqft |
Source: | ||
| 12/3/2024 | Sold | $280,000-12.5%$156/sqft |
Source: Public Record Report a problem | ||
Public tax history
| Year | Property taxes | Tax assessment |
|---|---|---|
| 2025 | $379 +1.4% | $169,000 +2012.5% |
| 2024 | $373 +7.1% | $8,000 +1.3% |
| 2023 | $349 | $7,900 +5.3% |
Find assessor info on the county website
Neighborhood: 49040
Nearby schools
GreatSchools rating
- 4/10Colon Elementary SchoolGrades: K-8Distance: 2.3 mi
- 4/10Colon High SchoolGrades: 6-12Distance: 2.5 mi
- NALeonidas SchoolGrades: K-8Distance: 7 mi

Get pre-qualified for a loan
At Zillow Home Loans, we can pre-qualify you in as little as 5 minutes with no impact to your credit score.An equal housing lender. NMLS #10287.
Sell for more on Zillow
Get a free Zillow Showcase℠ listing and you could sell for .
$342,200
2% more+ $6,844
With Zillow Showcase(estimated)
$349,044