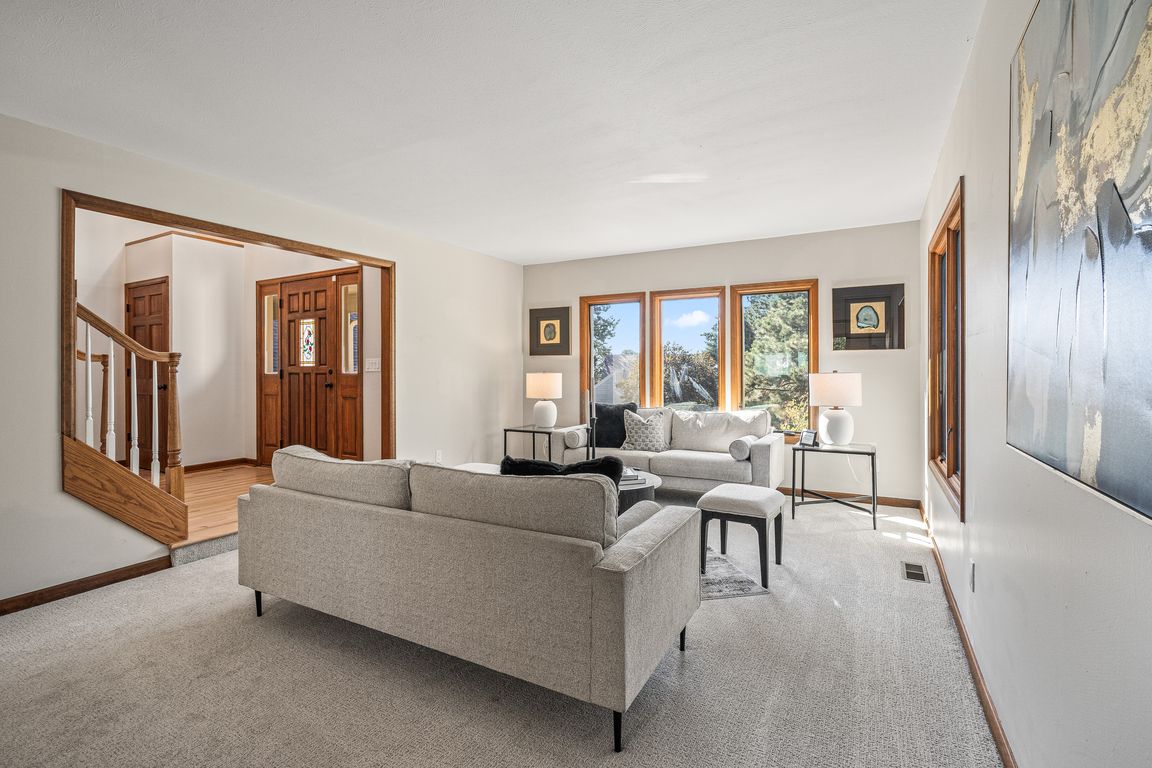Open: Sat 11am-1pm

For salePrice cut: $25K (9/25)
$774,999
5beds
3,689sqft
6018 villard Court, Parker, CO 80134
5beds
3,689sqft
Single family residence
Built in 1986
0.27 Acres
3 Attached garage spaces
$210 price/sqft
$33 annually HOA fee
What's special
Gas fireplaceFlagstone patioLow maintenance landscapingCorner lotRestored woodworkOpen loftLarge covered deck
Dream home with instant equity- appraised at $850K! Move-in ready, fully renovated corner lot on 0.25 acre with newer James Hardie Siding, High Performance Pella windows throughout, New kitchen/baths, New appliances, quartz countertops throughout, refinished hardwood floor, new carpet, low maintenance landscaping, outdoor fire pit, Vaulted ceilings, skylights, gas fireplace, fresh paint ...
- 57 days |
- 1,398 |
- 64 |
Source: REcolorado,MLS#: 5193156
Travel times
Family Room
Kitchen
Primary Bedroom
Zillow last checked: 7 hours ago
Listing updated: 11 hours ago
Listed by:
Kerri Martinez 720-309-7495 kerrisellsdenver@gmail.com,
Brokers Guild Homes,
Alexander Wojcik 720-219-9928,
Brokers Guild Homes
Source: REcolorado,MLS#: 5193156
Facts & features
Interior
Bedrooms & bathrooms
- Bedrooms: 5
- Bathrooms: 4
- Full bathrooms: 4
- Main level bathrooms: 1
Bedroom
- Level: Upper
Bedroom
- Level: Upper
Bedroom
- Level: Basement
Bedroom
- Level: Basement
Bathroom
- Level: Upper
Bathroom
- Level: Upper
Bathroom
- Level: Main
Bathroom
- Level: Basement
Other
- Level: Upper
Den
- Level: Main
Dining room
- Level: Main
Kitchen
- Level: Main
Laundry
- Level: Main
Living room
- Level: Main
Other
- Level: Basement
Heating
- Forced Air, Natural Gas
Cooling
- Central Air
Appliances
- Included: Cooktop, Dishwasher, Disposal, Gas Water Heater, Range Hood, Self Cleaning Oven
- Laundry: In Unit
Features
- Built-in Features, Ceiling Fan(s), Corian Counters, Eat-in Kitchen, Entrance Foyer, Five Piece Bath, Kitchen Island, Primary Suite, Smoke Free, Vaulted Ceiling(s), Walk-In Closet(s), Wet Bar
- Flooring: Carpet, Tile, Wood
- Windows: Double Pane Windows, Skylight(s), Window Coverings
- Basement: Finished,Interior Entry,Partial
- Number of fireplaces: 1
- Fireplace features: Family Room, Gas, Gas Log
- Common walls with other units/homes: End Unit
Interior area
- Total structure area: 3,689
- Total interior livable area: 3,689 sqft
- Finished area above ground: 2,600
- Finished area below ground: 1,033
Video & virtual tour
Property
Parking
- Total spaces: 8
- Parking features: Concrete, Exterior Access Door, Oversized
- Attached garage spaces: 3
- Details: Reserved Spaces: 4, RV Spaces: 1
Features
- Levels: Two
- Stories: 2
- Patio & porch: Covered, Front Porch, Patio
- Exterior features: Garden, Private Yard, Rain Gutters
- Fencing: Full
Lot
- Size: 0.27 Acres
- Features: Corner Lot
Details
- Parcel number: R0128151
- Zoning: PDU
- Special conditions: Standard
Construction
Type & style
- Home type: SingleFamily
- Architectural style: Contemporary
- Property subtype: Single Family Residence
Materials
- Brick, Concrete, Other
- Roof: Composition
Condition
- Updated/Remodeled
- Year built: 1986
Utilities & green energy
- Electric: 110V, 220 Volts
- Sewer: Public Sewer
- Water: Public
- Utilities for property: Cable Available, Electricity Connected, Natural Gas Connected, Phone Connected
Green energy
- Energy efficient items: Appliances
Community & HOA
Community
- Security: Smoke Detector(s)
- Senior community: Yes
- Subdivision: The Pinery
HOA
- Has HOA: Yes
- Amenities included: Golf Course
- HOA fee: $33 annually
- HOA name: The Pinery HOA
- HOA phone: 303-841-8572
Location
- Region: Parker
Financial & listing details
- Price per square foot: $210/sqft
- Tax assessed value: $804,007
- Annual tax amount: $4,190
- Date on market: 9/3/2025
- Listing terms: Cash,Conventional,FHA,USDA Loan,VA Loan
- Exclusions: Listing Agent's Personal Property. Staging
- Ownership: Corporation/Trust
- Electric utility on property: Yes
- Road surface type: Paved