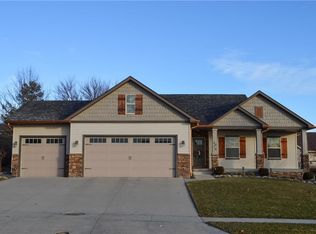Sold for $450,000
$450,000
6018 Robin Rd, Pleasant Hill, IA 50327
5beds
1,758sqft
Single Family Residence, Residential
Built in 2012
0.26 Acres Lot
$449,400 Zestimate®
$256/sqft
$2,319 Estimated rent
Home value
$449,400
$422,000 - $481,000
$2,319/mo
Zestimate® history
Loading...
Owner options
Explore your selling options
What's special
Welcome to this spacious walkout ranch boasting 3,400 finished sq ft! This 5-bedroom + office space home is now available for its new owner who values quality, comfort, and modern amenities. Nestled in the Gladbury Park neighborhood, close to Meacham Place Park, your local Fareway store, and Altoona amenities, this property has it all. The exterior showcases durable Hardie Board siding and an irrigation system, effortlessly maintaining lush landscaping with vibrant perennials and wildflowers. A chain link fence plus invisible fence for smaller pets. Inside, marble and granite countertops adorn the kitchen and bathrooms, while 9-foot ceilings add to the open feel. A central vacuum system makes cleaning a breeze. Entertainment is a highlight with a theater room, complete with comfortable chairs, a high-quality projector and screen. The lower level could also make a great in-law suite as it has additional washer/dryer hookups. Modern conveniences include a Ring doorbell keyless entry system and Cat-5 wiring throughout the home. Outdoor relaxation awaits with a backyard swim spa and massive deck. Recent updates include a new roof (2022) and a newer A/C system. Don?t miss out on this exceptional home that combines luxury, functionality, and modern technology!
Zillow last checked: 8 hours ago
Listing updated: December 30, 2024 at 10:29am
Listed by:
Megan M Avila,
CENTURY 21 SIGNATURE-Ames,
Jason Mickelson 515-233-2623,
CENTURY 21 SIGNATURE-Ames
Bought with:
Member Non
CENTRAL IOWA BOARD OF REALTORS
Source: CIBR,MLS#: 65221
Facts & features
Interior
Bedrooms & bathrooms
- Bedrooms: 5
- Bathrooms: 3
- Full bathrooms: 1
- 3/4 bathrooms: 2
Primary bedroom
- Level: Main
Bedroom
- Level: Main
Bedroom 2
- Level: Main
Bedroom 3
- Level: Basement
Bedroom 4
- Level: Basement
Bedroom 5
- Level: Basement
Primary bathroom
- Level: Main
Full bathroom
- Level: Main
Other
- Level: Main
Other
- Level: Basement
Other
- Level: Main
Kitchen
- Level: Main
Living room
- Level: Main
Heating
- Forced Air, Natural Gas
Cooling
- Central Air
Appliances
- Included: Dishwasher, Disposal, Microwave, Range, Refrigerator
- Laundry: Main Level
Features
- Wet Bar, Central Vacuum
- Flooring: Hardwood, Carpet
- Has basement: Yes
- Has fireplace: Yes
- Fireplace features: Gas
Interior area
- Total structure area: 1,758
- Total interior livable area: 1,758 sqft
- Finished area above ground: 1,740
- Finished area below ground: 1,580
Property
Parking
- Parking features: Garage
- Has garage: Yes
Features
- Has spa: Yes
- Fencing: Invisible
Lot
- Size: 0.26 Acres
Details
- Parcel number: 221/00168279002
- Zoning: R-2
- Special conditions: Standard
Construction
Type & style
- Home type: SingleFamily
- Property subtype: Single Family Residence, Residential
Materials
- Other
- Foundation: Concrete Perimeter
Condition
- Year built: 2012
Details
- Builder name: Team Homes, LLC
Utilities & green energy
- Sewer: Public Sewer
- Water: Public
Community & neighborhood
Location
- Region: Pleasant Hill
Other
Other facts
- Road surface type: Hard Surface
Price history
| Date | Event | Price |
|---|---|---|
| 12/6/2024 | Sold | $450,000-2.2%$256/sqft |
Source: | ||
| 10/7/2024 | Price change | $459,900-3.2%$262/sqft |
Source: | ||
| 10/4/2024 | Price change | $474,900-1%$270/sqft |
Source: | ||
| 9/25/2024 | Price change | $479,900-2%$273/sqft |
Source: | ||
| 9/20/2024 | Price change | $489,900-2%$279/sqft |
Source: | ||
Public tax history
| Year | Property taxes | Tax assessment |
|---|---|---|
| 2024 | $7,320 -3.1% | $428,900 |
| 2023 | $7,552 +3.7% | $428,900 +15% |
| 2022 | $7,284 -0.8% | $373,100 +2.4% |
Find assessor info on the county website
Neighborhood: 50327
Nearby schools
GreatSchools rating
- 6/10Four Mile Elementary SchoolGrades: PK-5Distance: 1.2 mi
- 6/10Spring Creek - 6th GradeGrades: 6Distance: 2.5 mi
- 4/10Southeast Polk High SchoolGrades: 9-12Distance: 2.3 mi

Get pre-qualified for a loan
At Zillow Home Loans, we can pre-qualify you in as little as 5 minutes with no impact to your credit score.An equal housing lender. NMLS #10287.
