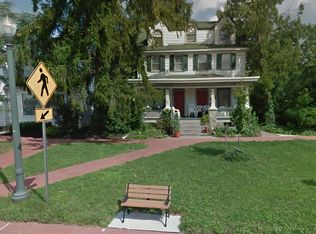Sold for $305,000 on 08/31/23
$305,000
6018 Linglestown Rd, Harrisburg, PA 17112
5beds
1,768sqft
Single Family Residence
Built in 1900
10,019 Square Feet Lot
$341,500 Zestimate®
$173/sqft
$2,259 Estimated rent
Home value
$341,500
$324,000 - $359,000
$2,259/mo
Zestimate® history
Loading...
Owner options
Explore your selling options
What's special
Located in the heart of Historic Linglestown, this recently renovated property offers a wide possibility of uses and opportunities. Whether you are looking for beautifully renovated and updated 5 BR, 2 bath, single family dwelling located within walking distance to everything this wonderful community has to offer, or an excellent location for a business, this property is a MUST SEE. The possibilities are endless as current zoning allows for residential, commercial, and/or mixed uses which could include an in-home business. This 123 year old property has historical significance in its own right, having been the post office and 1st telephone station. Currently, this beautifully updated historic property offers total 1st floor living, which includes a newly updated kitchen and butler’s pantry, bedroom and luxury bathroom, living room with original wood burning fireplace, private den/office, mudroom. The 2nd floor has 4 bedrooms, updated full bath and. The attic provides a large storage area. Enjoy the privacy of a shady, fenced rear yard with brick patio and fire pit. The original 1700 sf, m/l, detached garage/workshop with separate electric (originally the barn used to house the postal service horses), also provides the potential for separate use/income. It is not often that Historic Linglestown properties with similar amenities and multi-use potential become available. This property won’t last long. Call for an appointment today! *****MOTIVATED SELLER******
Zillow last checked: 8 hours ago
Listing updated: September 19, 2023 at 03:28am
Listed by:
STEPHANIE HOLLADAY 717-418-3012,
Coldwell Banker Realty
Bought with:
Rob Hamilton, RS222711L
RE/MAX Realty Professionals
Source: Bright MLS,MLS#: PADA2024332
Facts & features
Interior
Bedrooms & bathrooms
- Bedrooms: 5
- Bathrooms: 2
- Full bathrooms: 2
- Main level bathrooms: 1
- Main level bedrooms: 1
Basement
- Area: 0
Heating
- Forced Air, Natural Gas
Cooling
- Central Air, Electric
Appliances
- Included: Electric Water Heater
Features
- Attic, Entry Level Bedroom, Butlers Pantry, Combination Kitchen/Dining, Family Room Off Kitchen, Kitchen - Galley, Floor Plan - Traditional
- Basement: Partial
- Number of fireplaces: 1
Interior area
- Total structure area: 1,768
- Total interior livable area: 1,768 sqft
- Finished area above ground: 1,768
- Finished area below ground: 0
Property
Parking
- Total spaces: 9
- Parking features: Garage Faces Rear, Storage, Garage Faces Side, Lighted, Asphalt, Private, Detached, Parking Lot, Off Street
- Garage spaces: 2
- Has uncovered spaces: Yes
Accessibility
- Accessibility features: None
Features
- Levels: Four
- Stories: 4
- Pool features: Community
Lot
- Size: 10,019 sqft
Details
- Additional structures: Above Grade, Below Grade
- Parcel number: 350170200000000
- Zoning: RESIDENTIAL, COMMERCIAL
- Special conditions: Standard
Construction
Type & style
- Home type: SingleFamily
- Architectural style: Traditional
- Property subtype: Single Family Residence
Materials
- Stick Built, Stone, Mixed Plumbing
- Foundation: Stone
Condition
- New construction: No
- Year built: 1900
Utilities & green energy
- Sewer: Public Sewer
- Water: Well
- Utilities for property: Electricity Available, Natural Gas Available, Phone Available, Sewer Available
Community & neighborhood
Community
- Community features: Pool
Location
- Region: Harrisburg
- Subdivision: Linglestown
- Municipality: LOWER PAXTON TWP
Other
Other facts
- Listing agreement: Exclusive Right To Sell
- Listing terms: Cash,Conventional
- Ownership: Fee Simple
Price history
| Date | Event | Price |
|---|---|---|
| 8/31/2023 | Sold | $305,000-7.6%$173/sqft |
Source: | ||
| 8/19/2023 | Pending sale | $330,000$187/sqft |
Source: | ||
| 8/3/2023 | Price change | $330,000-4.3%$187/sqft |
Source: | ||
| 7/17/2023 | Price change | $345,000-4.2%$195/sqft |
Source: | ||
| 7/6/2023 | Price change | $360,000-4%$204/sqft |
Source: | ||
Public tax history
Tax history is unavailable.
Neighborhood: Linglestown
Nearby schools
GreatSchools rating
- 6/10Linglestown El SchoolGrades: K-5Distance: 0.5 mi
- 6/10Linglestown Middle SchoolGrades: 6-8Distance: 0.4 mi
- 5/10Central Dauphin Senior High SchoolGrades: 9-12Distance: 1.7 mi
Schools provided by the listing agent
- High: Central Dauphin
- District: Central Dauphin
Source: Bright MLS. This data may not be complete. We recommend contacting the local school district to confirm school assignments for this home.

Get pre-qualified for a loan
At Zillow Home Loans, we can pre-qualify you in as little as 5 minutes with no impact to your credit score.An equal housing lender. NMLS #10287.
Sell for more on Zillow
Get a free Zillow Showcase℠ listing and you could sell for .
$341,500
2% more+ $6,830
With Zillow Showcase(estimated)
$348,330