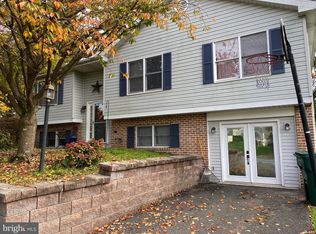Sold for $365,000
$365,000
6018 Farming Ridge Blvd, Reading, PA 19606
4beds
2,132sqft
Single Family Residence
Built in 1991
10,459 Square Feet Lot
$397,000 Zestimate®
$171/sqft
$2,191 Estimated rent
Home value
$397,000
$377,000 - $417,000
$2,191/mo
Zestimate® history
Loading...
Owner options
Explore your selling options
What's special
Welcom to 6018 Farming Ridge Blvd. Located at the end of a wide, picturesque street, this home has so much to offer its new owners. Situated on a 1/4 acre lot, this property delivers on curb appeal. Drive up to the well manicured lawn with mature landscaping, stately front door and combination brick and siding facade. This home also boasts a 1 car attached garage and extra wide driveway that can accomodate muliple vehicles. Step inside and you are greated by a bright and open entryway. The main floor has 3 bedrooms, full bathroom with double vanity and an open concept kitchen/living/dining area all with solid surface flooring. A large bay window at the front and sliding glass door at the rear of the home flood this space with natural light. Off the dining area is a screened in porch overlooking the backyard and neighboring farmland. A large shed and storage space underneath the deck are an added bonus. Back inside, the lower level has a fourth bedroom, full bathroom and large second family room with cozy brick fireplace and hardwood floors. Laundry room, garage and storage area round out this space. Finally, you'll have peace of mind knowing the roof was replaced in 2012, water heater in 2022 and HVAC serviced in March of 2024. And of course, don't forget to walk down the road to Farming Ridge Park, just steps from the front door. You don't want to miss this one! Showings start Wednesday 3/20.
Zillow last checked: 8 hours ago
Listing updated: May 21, 2024 at 07:32am
Listed by:
Allison McMillan 484-987-5228,
Keller Williams Platinum Realty - Wyomissing
Bought with:
Patrick Hess
Keller Williams Realty Group
Source: Bright MLS,MLS#: PABK2040884
Facts & features
Interior
Bedrooms & bathrooms
- Bedrooms: 4
- Bathrooms: 2
- Full bathrooms: 2
- Main level bathrooms: 1
- Main level bedrooms: 3
Heating
- Forced Air, Natural Gas
Cooling
- Central Air, Natural Gas
Appliances
- Included: Gas Water Heater
- Laundry: In Basement, Laundry Room
Features
- Bathroom - Stall Shower, Eat-in Kitchen, Open Floorplan
- Flooring: Wood, Vinyl, Ceramic Tile, Carpet
- Basement: Full,Finished
- Number of fireplaces: 1
- Fireplace features: Brick
Interior area
- Total structure area: 2,132
- Total interior livable area: 2,132 sqft
- Finished area above ground: 2,132
Property
Parking
- Total spaces: 1
- Parking features: Garage Door Opener, Inside Entrance, Driveway, Attached
- Attached garage spaces: 1
- Has uncovered spaces: Yes
Accessibility
- Accessibility features: None
Features
- Levels: Multi/Split,Two
- Stories: 2
- Patio & porch: Patio, Porch
- Exterior features: Sidewalks, Street Lights
- Pool features: None
Lot
- Size: 10,459 sqft
- Features: Level, Open Lot, Front Yard, Rear Yard, SideYard(s)
Details
- Additional structures: Above Grade
- Parcel number: 43533602586579
- Zoning: RES
- Special conditions: Standard
Construction
Type & style
- Home type: SingleFamily
- Architectural style: Colonial
- Property subtype: Single Family Residence
Materials
- Vinyl Siding, Brick
- Foundation: Concrete Perimeter
- Roof: Pitched,Shingle
Condition
- Excellent
- New construction: No
- Year built: 1991
Utilities & green energy
- Electric: Underground, 200+ Amp Service
- Sewer: Public Sewer
- Water: Public
- Utilities for property: Cable Connected
Community & neighborhood
Location
- Region: Reading
- Subdivision: Farming Ridge
- Municipality: EXETER TWP
Other
Other facts
- Listing agreement: Exclusive Right To Sell
- Listing terms: Conventional,VA Loan,Cash,FHA
- Ownership: Fee Simple
Price history
| Date | Event | Price |
|---|---|---|
| 5/21/2024 | Sold | $365,000+4.3%$171/sqft |
Source: | ||
| 3/26/2024 | Pending sale | $349,900$164/sqft |
Source: | ||
| 3/25/2024 | Listing removed | -- |
Source: | ||
| 3/20/2024 | Listed for sale | $349,900$164/sqft |
Source: | ||
Public tax history
| Year | Property taxes | Tax assessment |
|---|---|---|
| 2025 | $5,152 +4.5% | $103,800 |
| 2024 | $4,929 +3.4% | $103,800 |
| 2023 | $4,768 +1.1% | $103,800 |
Find assessor info on the county website
Neighborhood: Jacksonwald
Nearby schools
GreatSchools rating
- 9/10Owatin Creek Elementary SchoolGrades: K-4Distance: 0.6 mi
- 5/10Exeter Twp Junior High SchoolGrades: 7-8Distance: 2.2 mi
- 7/10Exeter Twp Senior High SchoolGrades: 9-12Distance: 2.2 mi
Schools provided by the listing agent
- District: Exeter Township
Source: Bright MLS. This data may not be complete. We recommend contacting the local school district to confirm school assignments for this home.
Get pre-qualified for a loan
At Zillow Home Loans, we can pre-qualify you in as little as 5 minutes with no impact to your credit score.An equal housing lender. NMLS #10287.
