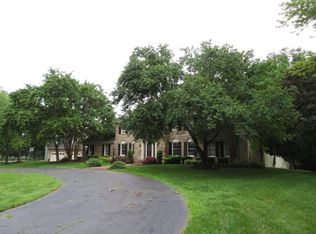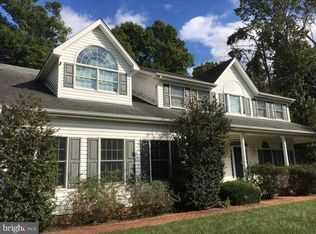HOME SWEET HOME is what you will say once you walk into this amazing home. This kitchen would make Emeril say, "BAM" !!! Custom Walnut cabinets with Shivakashi granite make the perfect pairing to an exquisite work place. The wolf gas stove has 6 burners and for breakfast, just add the griddle, the range hood is a Zephyr arc. Beautiful slate flooring, upgraded back splash, stainless steel appliances and a secondary sink in the island for all your cooking needs. This floorplan is very open and perfect for entertaining family and friends. The sellers hired an interior decorator to help with all the thoughtful touches through-out. Enjoy the Gleaming hardwood floors, two story foyer that was just refinished, upgraded lighting fixtures from restoration hardware, formal living room and formal dining room, home office, crown and chair molding, bathrooms have been updated, professionally painted 2017, new carpet upstairs, HVAC system downstairs was replaced in 2015 with gas back-up, upstairs system was totally refurbished with new efficient ducting installed 2017, water filtration system 2018, new 30 year architectural roof 2018, security system, rough-in gas line for fireplace and backyard garage, an amazing space for storage or any hobbyist. The upper level boasts 4 spacious secondary bedrooms and a master bedroom you'll never want to leave. Retreat to an oversized oasis with a cathedral ceiling, sitting area, HUGE walk in closets, a luxurious upgraded master bathroom with a soaking tub and custom tile shower, washer/dryer rough-in located in the master closet and a laundry chute for convenience. The fully finished basement has a family room, bedroom, full bath and tons of storage, this is perfect for in-laws. Fresh air is what you will appreciate on the wrap around front porch along with the artfully landscaped yard and extensive hardscape to include a lavish patio and paver fire pit, your outside entertaining is endless. You will feel the true pride of ownership in every corner. Close to schools, shopping, Restaurants and easy commuter routes to PAX river , DC and VA. A must see!
This property is off market, which means it's not currently listed for sale or rent on Zillow. This may be different from what's available on other websites or public sources.


