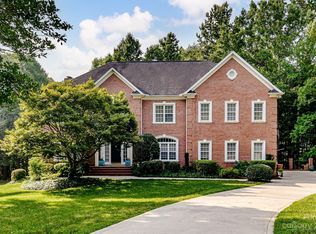Beautiful Light Filled Custom Brick Home! Wonderful Open Floorplan! Feels like a ranch with 3 bedrooms down. Upstairs offers tons of options for guests, office or extended family. Screened Porch & Spacious Deck Allow enjoyment of the large Treed Yard. Main Floor Owner's Suite, with Gas Log Fireplace & Door Leading to Deck, has Plenty of Privacy from the Additional First Floor Bedrooms on Other Side of House. Tons of White Cabinets and Walk-in Panty in Kitchen - which is Open to the Great Room and Sunny Breakfast Area. Beautiful Plantation Shutters Through-out the Home. Shining Hardwood Floors in Foyer, Formal Dining, Study/LR and Great Room. New white tile in Kitchen and Breakfast areas. Oversized 2 Car Garage, Irrigated Lawn, Buyer's Home Warranty! Located just minutes from Weddington Schools!
This property is off market, which means it's not currently listed for sale or rent on Zillow. This may be different from what's available on other websites or public sources.
