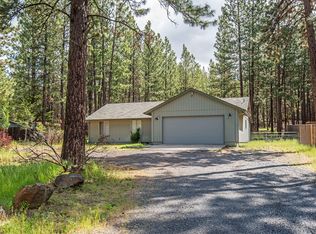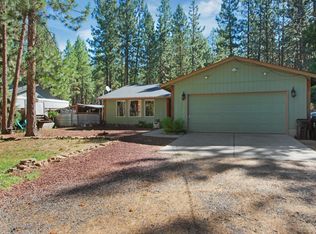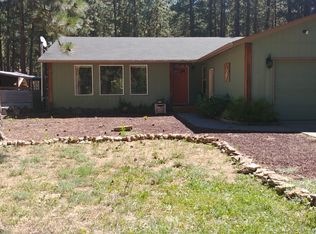Recently updated on over 1 acre! This home is ready for its new owner and features new updates which include; roof, exterior paint, laminate flooring with water proof laminate in the laundry, kitchen and bathrooms, new refrigerator, cook top, and dishwasher. Stay comfortable year round with the heat pump and pellet stove. This home is incredibly spacious at 2,022 +/- sq ft with a large living room and separate dining room, generous sized bedrooms with walk-in closets and more! There is a huge covered front porch and 11 x 19 enclosed room perfect for a craft room or office. Large detached garage with additional carport and shop area. There is a storage building, room to park your boat/RV on the asphalt circle driveway and even room to build a shop in the rear of the property. Property is connected to a shared well and on its private septic systems. If you are looking for some elbow room, this is a must see!
This property is off market, which means it's not currently listed for sale or rent on Zillow. This may be different from what's available on other websites or public sources.



