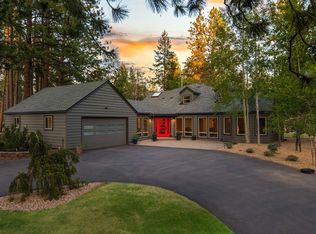Stunning contemporary craftsman home in the desireable Woodside Ranch neighborhood. New construction, completed in December of 2017. Single level 3 bed, 2 bath. Included in the sale are a set of plans to add a bonus room at the end of the hall as well as professionally drawn landscaping plans. The home is nestled on 2.49 wooded acres. The home was designed for privacy and to take advantage of the views of the forest and natural rock formations. Tons of natural light with oversize windows, 6 solar tubes and 3 skylights in the kitchen. Great room floor plan with master/guest room separation. Living area has an efficient wood-burning fireplace xtrordinair 44 with stone surround and hand hewn mantle. Kitchen is a cooks dream with 6 burner Wolf range/hood and Kitchen Aid wall oven/microwave, dishwasher and full depth fridge (included). Custom walnut island is a great prep area and even better for dinner parties. Island is plumbed to add a sink if you desire. Dining area has an 8ftx12ft double sliding door that opens to the covered back patio. Walk in pantry is tucked just off the kitchen. Master bedroom has a walk in closet, window seat with storage and vaulted ceiling with fan. Master bath has tile floor, separate w/c, beautiful cabinets, and a walk in tile shower. There is a slider from the bed to the covered patio and another door off of the bath to a private patio area that is wired for a hot tub. Two guest bedrooms, both with ceiling fans and one with a window seat. Large laundry/mud room with small broom closet attached. New GE front load washer/dryer included in sale. Garage is an oversized 2 car with storage shelving built in. Asphalt paved driveway. Please join us for an Open House July 1st from 10am-2pm. 2.5% Courtesy to brokers and if we decide to list with an agent we have already chosen one. Our contact information is at the bottom of this page. Call, text, or email anytime. Thank you!
This property is off market, which means it's not currently listed for sale or rent on Zillow. This may be different from what's available on other websites or public sources.
