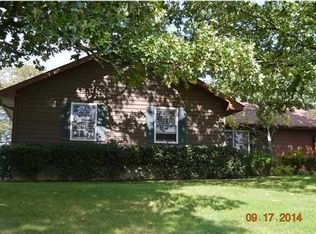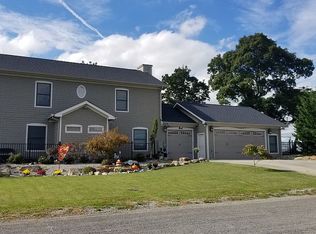Sold for $600,000 on 01/17/25
$600,000
6017 Sunset Dr, Rising Fawn, GA 30738
4beds
3,522sqft
Single Family Residence
Built in 1976
1 Acres Lot
$598,000 Zestimate®
$170/sqft
$2,656 Estimated rent
Home value
$598,000
Estimated sales range
Not available
$2,656/mo
Zestimate® history
Loading...
Owner options
Explore your selling options
What's special
This stunning home on Lookout Mountain offers incredible views and breathtaking sunsets. With 4 bedrooms and 3 baths, the spacious great room features vaulted ceilings and a cozy wood-burning fireplace, flooding the space with natural light. Just off the kitchen, you'll find a sunroom perfect for relaxation and a separate dining room for all those holiday gatherings! A large loft offers versatile space that could serve as an office or workout area, while two of the bedrooms come with additional loft areas ideal for a playroom or office. Enjoy entertaining on the expansive deck, which offers sweeping views of the valley and mountain. Don't miss out on this incredible property!
Zillow last checked: 8 hours ago
Listing updated: January 17, 2025 at 12:47pm
Listed by:
Vickie McBryar 423-280-9036,
BHHS Southern Routes Realty
Bought with:
Lora D Poore, 332293
Century 21 BELLORA
Source: Greater Chattanooga Realtors,MLS#: 1502819
Facts & features
Interior
Bedrooms & bathrooms
- Bedrooms: 4
- Bathrooms: 3
- Full bathrooms: 3
Primary bedroom
- Level: First
Bedroom
- Level: First
Bedroom
- Level: First
Bedroom
- Level: First
Primary bathroom
- Level: First
Bathroom
- Level: First
Bathroom
- Level: First
Bonus room
- Level: Second
Dining room
- Level: First
Kitchen
- Level: First
Living room
- Level: First
Sunroom
- Level: First
Heating
- Central, Natural Gas, Space Heater
Cooling
- Central Air
Appliances
- Included: Dryer, Dishwasher, Gas Range, Gas Water Heater, Microwave, Refrigerator, Washer
- Laundry: Laundry Closet, Electric Dryer Hookup, In Hall, Washer Hookup
Features
- Cathedral Ceiling(s), Entrance Foyer, Granite Counters, Pantry, Recessed Lighting, Track Lighting, Vaulted Ceiling(s), Walk-In Closet(s), Separate Shower, Tub/shower Combo, Separate Dining Room
- Flooring: Carpet, Hardwood, Tile
- Has basement: No
- Number of fireplaces: 1
- Fireplace features: Living Room, Wood Burning
Interior area
- Total structure area: 3,522
- Total interior livable area: 3,522 sqft
- Finished area above ground: 3,522
Property
Parking
- Parking features: Circular Driveway
Features
- Levels: One and One Half
- Patio & porch: Deck, Rear Porch, Porch - Covered
- Exterior features: Balcony
- Fencing: Back Yard,Chain Link,Wood
- Has view: Yes
- View description: Mountain(s), Valley
Lot
- Size: 1 Acres
- Dimensions: 1 acre
- Features: Bluff, Level, Rural, Brow Lot
Details
- Additional structures: Storage
- Parcel number: 032 00 024 00
Construction
Type & style
- Home type: SingleFamily
- Architectural style: Ranch
- Property subtype: Single Family Residence
Materials
- Stone
- Foundation: Block
- Roof: Shingle
Condition
- New construction: No
- Year built: 1976
Utilities & green energy
- Sewer: Septic Tank
- Water: Public
- Utilities for property: Electricity Connected, Natural Gas Connected, Water Connected
Community & neighborhood
Security
- Security features: Security System
Location
- Region: Rising Fawn
- Subdivision: None
Other
Other facts
- Listing terms: Cash,Conventional,FHA,VA Loan
- Road surface type: Asphalt
Price history
| Date | Event | Price |
|---|---|---|
| 1/17/2025 | Sold | $600,000-4%$170/sqft |
Source: Greater Chattanooga Realtors #1502819 Report a problem | ||
| 12/12/2024 | Contingent | $625,000$177/sqft |
Source: Greater Chattanooga Realtors #1502819 Report a problem | ||
| 12/8/2024 | Listed for sale | $625,000$177/sqft |
Source: Greater Chattanooga Realtors #1502819 Report a problem | ||
| 12/2/2024 | Contingent | $625,000$177/sqft |
Source: Greater Chattanooga Realtors #1502819 Report a problem | ||
| 11/23/2024 | Listed for sale | $625,000$177/sqft |
Source: Greater Chattanooga Realtors #1502819 Report a problem | ||
Public tax history
| Year | Property taxes | Tax assessment |
|---|---|---|
| 2024 | $428 -2.9% | $154,492 +0.4% |
| 2023 | $441 -0.1% | $153,852 +0.7% |
| 2022 | $442 +0% | $152,732 +19.6% |
Find assessor info on the county website
Neighborhood: 30738
Nearby schools
GreatSchools rating
- 5/10Dade Elementary SchoolGrades: PK-5Distance: 2.9 mi
- 6/10Dade Middle SchoolGrades: 6-8Distance: 2.9 mi
- 4/10Dade County High SchoolGrades: 9-12Distance: 2.1 mi
Schools provided by the listing agent
- Elementary: Dade County Elementary
- Middle: Dade County Middle
- High: Dade County High
Source: Greater Chattanooga Realtors. This data may not be complete. We recommend contacting the local school district to confirm school assignments for this home.

Get pre-qualified for a loan
At Zillow Home Loans, we can pre-qualify you in as little as 5 minutes with no impact to your credit score.An equal housing lender. NMLS #10287.
Sell for more on Zillow
Get a free Zillow Showcase℠ listing and you could sell for .
$598,000
2% more+ $11,960
With Zillow Showcase(estimated)
$609,960
