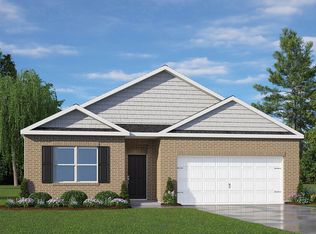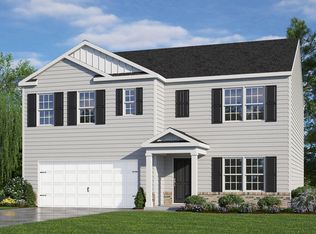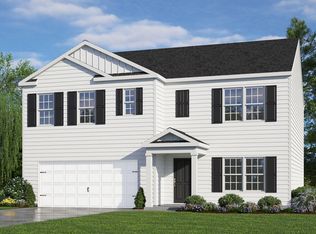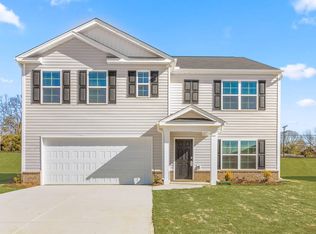Sold for $389,000
$389,000
6017 Sodium St, Raleigh, NC 27610
4beds
1,764sqft
Single Family Residence, Residential
Built in 2025
-- sqft lot
$388,600 Zestimate®
$221/sqft
$2,054 Estimated rent
Home value
$388,600
$369,000 - $408,000
$2,054/mo
Zestimate® history
Loading...
Owner options
Explore your selling options
What's special
Come tour 6017 Sodium St., Raleigh, NC, 27610, at Barwell Park! The Cali is one of our ranch floorplans featured at Barwell Park, offering 3 modern elevations, and designed with open-concept living in mind. This home features 4 bedrooms, 2 bathrooms, 1,764 sq. ft. of living space, and a two-car garage. Upon entering the home, you'll be greeted by an inviting foyer that leads directly into the heart of the home. This open plan features a living room, dining room, and well-appointed kitchen. The kitchen is equipped with a corner walk-in pantry, stainless steel appliances, and a large island with a breakfast bar, making it perfect for both cooking and casual dining. The Cali also features a large primary bedroom, complete with a spacious walk-in closet and a primary bathroom with dual vanities and a separate shower. The additional three bedrooms and secondary bathroom are located at the opposite end of the home, providing optimal privacy for both you and your guests. The Cali is the perfect place to call home. Its covered porch, located at the back of the home, is ideal for outdoor entertaining or unwinding after a long day. Smart home features included. Do not miss this opportunity to make the Cali yours at Barwell Park. Contact us today to schedule an appointment!* Photos are not of actual home or interior features and are representative of floor plan only. *
Zillow last checked: 8 hours ago
Listing updated: February 04, 2026 at 06:24am
Listed by:
Sam DeStefano 919-903-6506,
DR Horton-Terramor Homes, LLC
Bought with:
Jo Smith, 251825
Northside Realty Inc.
Source: Doorify MLS,MLS#: 10110694
Facts & features
Interior
Bedrooms & bathrooms
- Bedrooms: 4
- Bathrooms: 2
- Full bathrooms: 2
Heating
- Electric
Cooling
- Central Air, Electric
Appliances
- Included: Dishwasher, Disposal, Electric Range, Electric Water Heater, ENERGY STAR Qualified Dishwasher, Microwave, Stainless Steel Appliance(s)
- Laundry: Inside, Laundry Room, Main Level
Features
- Bathtub/Shower Combination, Double Vanity, Granite Counters, Kitchen Island, Pantry, Quartz Counters, Smooth Ceilings, Walk-In Closet(s), Walk-In Shower
- Flooring: Carpet, Vinyl
- Common walls with other units/homes: No Common Walls
Interior area
- Total structure area: 1,764
- Total interior livable area: 1,764 sqft
- Finished area above ground: 1,764
- Finished area below ground: 0
Property
Parking
- Total spaces: 2
- Parking features: Attached, Driveway, Garage, Garage Door Opener, Garage Faces Front
- Attached garage spaces: 2
Features
- Levels: One
- Stories: 1
- Patio & porch: Covered, Patio
- Exterior features: Rain Gutters
- Fencing: None
- Has view: Yes
Lot
- Features: Back Yard, City Lot, Front Yard, Landscaped
Details
- Parcel number: TBD
- Special conditions: Standard
Construction
Type & style
- Home type: SingleFamily
- Architectural style: Traditional
- Property subtype: Single Family Residence, Residential
Materials
- Batts Insulation, Blown-In Insulation, Brick, Lap Siding, Shake Siding, Vinyl Siding
- Foundation: Slab
- Roof: Shingle
Condition
- New construction: Yes
- Year built: 2025
- Major remodel year: 2024
Details
- Builder name: D.R. Horton
Utilities & green energy
- Sewer: Public Sewer
- Water: Public
Community & neighborhood
Community
- Community features: Sidewalks, Street Lights
Location
- Region: Raleigh
- Subdivision: Barwell Park
HOA & financial
HOA
- Has HOA: Yes
- HOA fee: $385 semi-annually
- Amenities included: Management
- Services included: Maintenance Grounds
Other
Other facts
- Road surface type: Asphalt
Price history
| Date | Event | Price |
|---|---|---|
| 1/30/2026 | Sold | $389,000-1%$221/sqft |
Source: | ||
| 12/15/2025 | Pending sale | $392,990$223/sqft |
Source: | ||
| 12/12/2025 | Price change | $392,990-0.5%$223/sqft |
Source: | ||
| 11/7/2025 | Price change | $394,990-1.3%$224/sqft |
Source: | ||
| 7/31/2025 | Price change | $399,990+0.5%$227/sqft |
Source: | ||
Public tax history
| Year | Property taxes | Tax assessment |
|---|---|---|
| 2025 | $654 | $75,000 |
Find assessor info on the county website
Neighborhood: 27610
Nearby schools
GreatSchools rating
- 5/10Barwell Road ElementaryGrades: PK-5Distance: 0.2 mi
- 4/10East Garner MiddleGrades: 6-8Distance: 2.8 mi
- 8/10South Garner HighGrades: 9-12Distance: 5.4 mi
Schools provided by the listing agent
- Elementary: Wake - Barwell
- Middle: Wake - East Garner
- High: Wake - South Garner
Source: Doorify MLS. This data may not be complete. We recommend contacting the local school district to confirm school assignments for this home.
Get a cash offer in 3 minutes
Find out how much your home could sell for in as little as 3 minutes with a no-obligation cash offer.
Estimated market value$388,600
Get a cash offer in 3 minutes
Find out how much your home could sell for in as little as 3 minutes with a no-obligation cash offer.
Estimated market value
$388,600



