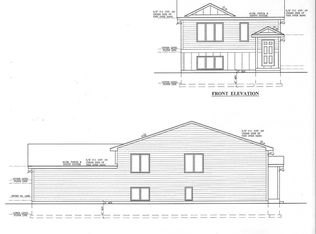Closed
$350,000
6017 Sandstone St NW, Rochester, MN 55901
2beds
1,179sqft
Single Family Residence
Built in 2023
3,920.4 Square Feet Lot
$365,800 Zestimate®
$297/sqft
$1,933 Estimated rent
Home value
$365,800
$333,000 - $402,000
$1,933/mo
Zestimate® history
Loading...
Owner options
Explore your selling options
What's special
Nestled in the charming Pebble Creek neighborhood of Northwest Rochester, this 2022-built home offers an ideal combination of affordability and modern living. Designed with efficient use of space in mind, this rambler-style residence sits on a compact lot without sacrificing quality or comfort. Inside, the owner’s suite provides a serene retreat with a private 3/4 bath and spacious walk-in closet, while vaulted ceilings and painted cabinets and trim add elegance and openness throughout the living areas. The attached 2-car garage ensures convenience, especially during winter, and the main floor laundry streamlines daily chores.
The unfinished lower level offers endless potential for customization, with plumbing and electrical already in place, making it easy to add a bedroom, home theater, or recreational space. Built with quality materials, the Superior Walls foundation enhances energy efficiency, keeping heating and cooling costs low. Eligible buyers can also take advantage of down payment assistance through the City of Rochester’s Homeownership Creation Program. Located near scenic trails, parks, shopping, and restaurants, with easy access to public transportation and Mayo parking just three miles away, this home combines the charm of a classic neighborhood with the benefits of new construction.
Zillow last checked: 8 hours ago
Listing updated: December 30, 2025 at 10:43pm
Listed by:
Michael Quinones 507-990-7961,
Real Broker, LLC.,
Sammantha Quinones 507-993-9997
Bought with:
Blain J Nelson
RE/MAX Masters
Source: NorthstarMLS as distributed by MLS GRID,MLS#: 6628851
Facts & features
Interior
Bedrooms & bathrooms
- Bedrooms: 2
- Bathrooms: 2
- Full bathrooms: 1
- 3/4 bathrooms: 1
Bedroom
- Level: Main
Bedroom 2
- Level: Main
Dining room
- Level: Main
Kitchen
- Level: Main
Laundry
- Level: Main
Heating
- Forced Air
Cooling
- Central Air
Features
- Basement: Egress Window(s),Concrete,Unfinished
- Has fireplace: No
Interior area
- Total structure area: 1,179
- Total interior livable area: 1,179 sqft
- Finished area above ground: 1,179
- Finished area below ground: 0
Property
Parking
- Total spaces: 2
- Parking features: Attached
- Attached garage spaces: 2
Accessibility
- Accessibility features: None
Features
- Levels: One
- Stories: 1
Lot
- Size: 3,920 sqft
- Dimensions: 42 x 95
Details
- Foundation area: 1179
- Parcel number: 751311085441
- Zoning description: Residential-Single Family
Construction
Type & style
- Home type: SingleFamily
- Property subtype: Single Family Residence
Condition
- New construction: No
- Year built: 2023
Utilities & green energy
- Gas: Natural Gas
- Sewer: City Sewer/Connected
- Water: City Water/Connected
Community & neighborhood
Location
- Region: Rochester
- Subdivision: Pebble Creek 3rd
HOA & financial
HOA
- Has HOA: No
Price history
| Date | Event | Price |
|---|---|---|
| 12/27/2024 | Sold | $350,000$297/sqft |
Source: | ||
| 11/24/2024 | Pending sale | $350,000$297/sqft |
Source: | ||
| 11/8/2024 | Listed for sale | $350,000+15.7%$297/sqft |
Source: | ||
| 2/14/2023 | Sold | $302,400$256/sqft |
Source: Public Record Report a problem | ||
Public tax history
| Year | Property taxes | Tax assessment |
|---|---|---|
| 2025 | $5,090 +80.5% | $376,800 +4.2% |
| 2024 | $2,820 | $361,600 +63.2% |
| 2023 | -- | $221,600 +2569.9% |
Find assessor info on the county website
Neighborhood: 55901
Nearby schools
GreatSchools rating
- 8/10George W. Gibbs Elementary SchoolGrades: PK-5Distance: 0.6 mi
- 3/10Dakota Middle SchoolGrades: 6-8Distance: 1.5 mi
- 5/10John Marshall Senior High SchoolGrades: 8-12Distance: 4.7 mi
Schools provided by the listing agent
- Elementary: George Gibbs
- Middle: Dakota
- High: John Marshall
Source: NorthstarMLS as distributed by MLS GRID. This data may not be complete. We recommend contacting the local school district to confirm school assignments for this home.
Get a cash offer in 3 minutes
Find out how much your home could sell for in as little as 3 minutes with a no-obligation cash offer.
Estimated market value$365,800
Get a cash offer in 3 minutes
Find out how much your home could sell for in as little as 3 minutes with a no-obligation cash offer.
Estimated market value
$365,800
