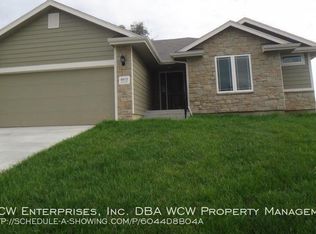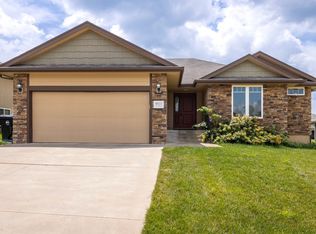Sold on 07/31/25
Price Unknown
6017 SW 44th St, Topeka, KS 66610
4beds
2,467sqft
Single Family Residence, Residential
Built in 2014
7,840.8 Square Feet Lot
$328,300 Zestimate®
$--/sqft
$2,570 Estimated rent
Home value
$328,300
$282,000 - $384,000
$2,570/mo
Zestimate® history
Loading...
Owner options
Explore your selling options
What's special
Situated in the growing Wanamaker Meadows subdivision, this beautiful Ranch house in the Washburn Rural school district is ready for you to call it home! Enter the home through the front door which sits off of a covered patio. The modern interior and tall ceilings will be the first thing you notice when you go inside! Passing the first main level bedroom, you step into the bright and roomy living room. The dining room, kitchen combo is positioned conveniently off of the living room. The kitchen features an island bar as well as a spacious walk in pantry. A sliding glass door sits out of the way at the back of the dining room providing access to the backyard. Tucked away on the other side of the home is the primary suite. A cozy bedroom with access to its own personal bathroom and a large walk in closet. The thoughtfulness of this homes convenient layout is again shown with the location and size of the Laundry room which is accessible through the primary walk in closet or the hallway near the other main floor bathroom. Tucked away yet perfectly placed. Access to the 2 car garage is also found in this room. Go downstairs to the completely updated finished basement which contains two more bedrooms a bathroom and a huge great room that's ready for you to turn it into the basement of your dreams. Overall, this house combines practical features with comfortable living spaces, making it a fantastic choice for anyone seeking a well-rounded home! Schedule a showing today!
Zillow last checked: 8 hours ago
Listing updated: August 04, 2025 at 09:44am
Listed by:
Dillon Brickei 785-633-7577,
Berkshire Hathaway First
Bought with:
Morgan Whitney, 00242703
Better Homes and Gardens Real
Source: Sunflower AOR,MLS#: 237806
Facts & features
Interior
Bedrooms & bathrooms
- Bedrooms: 4
- Bathrooms: 3
- Full bathrooms: 3
Primary bedroom
- Level: Main
- Area: 160.07
- Dimensions: 12.94 x 12.37
Bedroom 2
- Level: Main
- Area: 146.28
- Dimensions: 10.99 x 13.31
Bedroom 3
- Level: Basement
- Area: 113.43
- Dimensions: 9.67 x 11.73
Bedroom 4
- Level: Basement
- Area: 139.57
- Dimensions: 10.24 x 13.63
Dining room
- Level: Main
- Area: 116.22
- Dimensions: 11.45 x 10.15
Family room
- Level: Basement
- Area: 365.83
- Dimensions: 14.95 x 24.47
Kitchen
- Level: Main
- Area: 146.4
- Dimensions: 12.99 x 11.27
Laundry
- Level: Main
- Area: 62.37
- Dimensions: 12.11 x 5.15
Living room
- Level: Main
- Area: 257.71
- Dimensions: 16.52 x 15.6
Heating
- Electric
Cooling
- Central Air
Appliances
- Laundry: Main Level
Features
- Flooring: Carpet
- Basement: Concrete,Full
- Has fireplace: No
Interior area
- Total structure area: 2,467
- Total interior livable area: 2,467 sqft
- Finished area above ground: 1,332
- Finished area below ground: 1,135
Property
Parking
- Total spaces: 2
- Parking features: Attached
- Attached garage spaces: 2
Features
- Patio & porch: Patio
Lot
- Size: 7,840 sqft
- Features: Sidewalk
Details
- Parcel number: R321882
- Special conditions: Standard,Arm's Length
Construction
Type & style
- Home type: SingleFamily
- Architectural style: Ranch
- Property subtype: Single Family Residence, Residential
Materials
- Roof: Composition
Condition
- Year built: 2014
Community & neighborhood
Location
- Region: Topeka
- Subdivision: Wanamaker Meadows
HOA & financial
HOA
- Has HOA: Yes
- HOA fee: $175 annually
- Services included: Other
- Association name: Wanamaker Meadows Subdivision HOA, LLC
Price history
| Date | Event | Price |
|---|---|---|
| 7/31/2025 | Sold | -- |
Source: | ||
| 7/12/2025 | Pending sale | $329,900$134/sqft |
Source: | ||
| 6/10/2025 | Listed for sale | $329,900-2.9%$134/sqft |
Source: | ||
| 6/3/2025 | Listing removed | $339,900$138/sqft |
Source: BHHS broker feed #237806 | ||
| 4/28/2025 | Price change | $339,900-2.9%$138/sqft |
Source: | ||
Public tax history
| Year | Property taxes | Tax assessment |
|---|---|---|
| 2025 | -- | $38,479 +13% |
| 2024 | $7,053 +2.8% | $34,040 +4% |
| 2023 | $6,861 +6.4% | $32,732 +11% |
Find assessor info on the county website
Neighborhood: Lauren's Bay
Nearby schools
GreatSchools rating
- 8/10Jay Shideler Elementary SchoolGrades: K-6Distance: 0.8 mi
- 6/10Washburn Rural Middle SchoolGrades: 7-8Distance: 2.1 mi
- 8/10Washburn Rural High SchoolGrades: 9-12Distance: 2.1 mi
Schools provided by the listing agent
- Elementary: Jay Shideler Elementary School/USD 437
- Middle: Washburn Rural Middle School/USD 437
- High: Washburn Rural High School/USD 437
Source: Sunflower AOR. This data may not be complete. We recommend contacting the local school district to confirm school assignments for this home.

