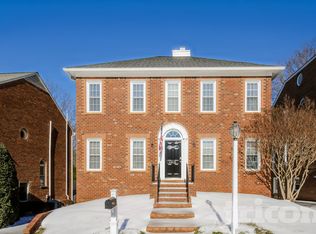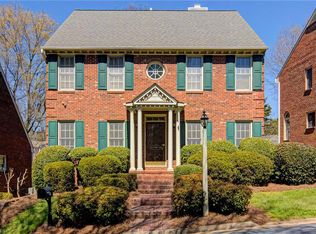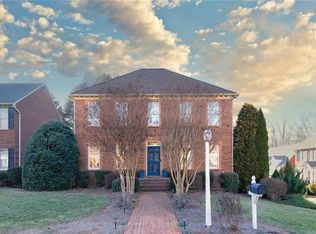Sold for $410,000 on 05/08/24
$410,000
6017 Rittenhouse Rd, Winston Salem, NC 27104
3beds
2,230sqft
Stick/Site Built, Residential, Single Family Residence
Built in 1987
0.11 Acres Lot
$417,900 Zestimate®
$--/sqft
$2,263 Estimated rent
Home value
$417,900
$393,000 - $443,000
$2,263/mo
Zestimate® history
Loading...
Owner options
Explore your selling options
What's special
Fantastic location! Elegant 3 bedroom 3.1 bath brick Williamsburg-style home in Sherwood Villas. This beautifully-maintained home features spacious living and dining rooms, a galley kitchen with granite countertops, and an eat-in breakfast nook with views of the newly restained second story deck. There are two master suites upstairs and a 3rd bedroom in the fully-finished basement, which features a den and full bath. Beautiful built-ins and woodwork throughout the home, natural light abounds. Fenced yard and extra-large doggie door. Extensive updates, including hardwood floors throughout the first floor, new light fixtures, antique farm-style sliding doors and built-in bookshelves in the office, new gas logs, completely renovated kitchen with new tile floor, cabinets, countertops, backsplash, and appliances. Second floor: new paint and carpet throughout, new tile floors in bathrooms. New hot water heater.
Zillow last checked: 8 hours ago
Listing updated: May 08, 2024 at 12:39pm
Listed by:
Robin Pfefferkorn 336-577-5367,
Leonard Ryden Burr Real Estate
Bought with:
Alissa Floyd, 340850
Berkshire Hathaway HomeServices Carolinas Realty
Source: Triad MLS,MLS#: 1133683 Originating MLS: Winston-Salem
Originating MLS: Winston-Salem
Facts & features
Interior
Bedrooms & bathrooms
- Bedrooms: 3
- Bathrooms: 4
- Full bathrooms: 3
- 1/2 bathrooms: 1
- Main level bathrooms: 1
Primary bedroom
- Level: Second
- Dimensions: 14.75 x 17.42
Bedroom 2
- Level: Second
- Dimensions: 12 x 15.33
Bedroom 3
- Level: Basement
- Dimensions: 11.08 x 15.67
Breakfast
- Level: Main
- Dimensions: 9.42 x 12.17
Den
- Level: Basement
- Dimensions: 12.75 x 16.92
Entry
- Level: Main
- Dimensions: 6.58 x 15.5
Kitchen
- Level: Main
- Dimensions: 9.42 x 10.5
Laundry
- Level: Second
- Dimensions: 3.25 x 5.5
Living room
- Level: Main
- Dimensions: 15.33 x 17.17
Office
- Level: Main
- Dimensions: 11.67 x 12.5
Heating
- Fireplace(s), Forced Air, Natural Gas
Cooling
- Central Air
Appliances
- Included: Dishwasher, Disposal, Free-Standing Range, Gas Water Heater
- Laundry: Dryer Connection, Washer Hookup
Features
- Built-in Features, Ceiling Fan(s), Freestanding Tub, Separate Shower, Solid Surface Counter
- Flooring: Carpet, Wood
- Basement: Partially Finished, Basement
- Number of fireplaces: 2
- Fireplace features: Gas Log, Basement, Den
Interior area
- Total structure area: 2,770
- Total interior livable area: 2,230 sqft
- Finished area above ground: 1,860
- Finished area below ground: 370
Property
Parking
- Total spaces: 1
- Parking features: Driveway, Garage, Garage Door Opener, Basement
- Attached garage spaces: 1
- Has uncovered spaces: Yes
Features
- Levels: Two
- Stories: 2
- Patio & porch: Porch
- Exterior features: Lighting, Garden
- Pool features: None
- Fencing: Fenced
Lot
- Size: 0.11 Acres
- Features: City Lot, Level, Subdivided, Not in Flood Zone, Flat, Subdivision
Details
- Parcel number: 6805482951
- Zoning: RM12
- Special conditions: Owner Sale
- Other equipment: Sump Pump
Construction
Type & style
- Home type: SingleFamily
- Architectural style: Williamsburg
- Property subtype: Stick/Site Built, Residential, Single Family Residence
Materials
- Brick
Condition
- Year built: 1987
Utilities & green energy
- Sewer: Public Sewer
- Water: Public
Community & neighborhood
Location
- Region: Winston Salem
- Subdivision: Sherwood Villas
HOA & financial
HOA
- Has HOA: Yes
- HOA fee: $92 monthly
- Second HOA fee: $155 annually
Other
Other facts
- Listing agreement: Exclusive Right To Sell
- Listing terms: Cash,Conventional,FHA,VA Loan
Price history
| Date | Event | Price |
|---|---|---|
| 5/8/2024 | Sold | $410,000-2.4% |
Source: | ||
| 3/12/2024 | Pending sale | $420,000 |
Source: | ||
| 3/1/2024 | Listed for sale | $420,000+92.7% |
Source: | ||
| 1/31/2019 | Sold | $217,900-7.1% |
Source: | ||
| 12/20/2018 | Pending sale | $234,500$105/sqft |
Source: Leonard Ryden Burr Real Estate #901766 Report a problem | ||
Public tax history
| Year | Property taxes | Tax assessment |
|---|---|---|
| 2025 | $4,288 +22.6% | $389,000 +56% |
| 2024 | $3,497 +4.8% | $249,300 |
| 2023 | $3,338 +1.9% | $249,300 |
Find assessor info on the county website
Neighborhood: New Sherwood Forest
Nearby schools
GreatSchools rating
- 8/10Sherwood Forest ElementaryGrades: PK-5Distance: 1.7 mi
- 6/10Jefferson MiddleGrades: 6-8Distance: 1.4 mi
- 4/10Mount Tabor HighGrades: 9-12Distance: 2.2 mi
Get a cash offer in 3 minutes
Find out how much your home could sell for in as little as 3 minutes with a no-obligation cash offer.
Estimated market value
$417,900
Get a cash offer in 3 minutes
Find out how much your home could sell for in as little as 3 minutes with a no-obligation cash offer.
Estimated market value
$417,900


