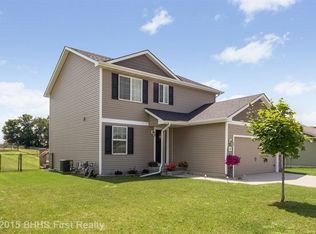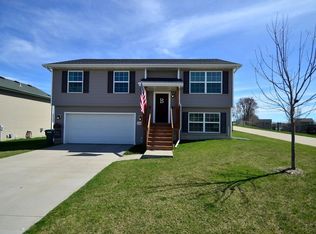Prepare to fall in love with this wonderful 4-bedroom walk-out ranch in a very convenient Johnston neighborhood. It starts with great curb appeal including a lush lawn, professional landscaping, and a welcoming covered front porch. You'll greet your guests in a tiled entry foyer. In a few steps, they'll discover the main living area that includes a fantastic living room, an open dining area, and the perfect kitchen. This entire area shares a marvelous vaulted ceiling that adds to the feeling of openness. The entire area provides a great space for entertaining friends or just relaxing with your family. The carpeted living room includes a bank of windows that bathe the space in natural sunlight. The adjacent dining area has plenty of room to host family and friends. It includes a sliding door to a treated wood deck that's perfect for grilling and outdoor entertaining. The deck provides an excellent view across the backyard that is enclosed with a black chain link fence and includes a utility shed. It's the perfect place for your kids and pets to play safely. Back inside, the kitchen includes more than ample cupboard and counter space. There's a convenient peninsula-style breakfast bar and the stainless kitchen appliances are included. The kitchen also includes an exit to the attached 2 car garage. The master bedroom is on the main level. It includes a walk-in closet and an en-suite bathroom with a step-in shower. There are 2 more bedrooms on this floor and another full bath. The laundry is on the main floor and the washer and dryer stay with the home. On the lower level, you'll find even more great space to enjoy. There's a large carpeted family room with plenty of space for a TV-Zone, your favorite game table and more. There's a nook with a built-in desk and there's also a sliding door exit to an under-deck concrete patio. The lower level also includes a nice-sized bedroom and there's a full bath with a step-in shower. You'll also appreciate the unfinished area that provides lots of storage space. The location is unbeatably convenient. It's near the intersection of NW 62nd Ave and the Merle Hay Road Corridor providing fast access to lots of shopping, dining, and entertainment options as well as fast access to Interstate 80/35. Don't miss out. Call the homeowner directly at (515) 490-1968 to learn more, to schedule a showing, and to attain the best possible price.
This property is off market, which means it's not currently listed for sale or rent on Zillow. This may be different from what's available on other websites or public sources.

