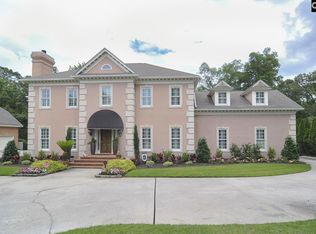Indoor and outdoor living at its finest in Columbia. This is a unique Charleston style home that backs up to large, quiet wooded property. If you love entertaining, you will fall in love with 6017 Moss Springs. Inviting long front porch to share conversations with neighbors. High interior ceilings throughout. 6 Bed, 5.5 Baths. Kitchen is a must-see. Kitchen remodel in 2016. In 2016 and all floors were refinished. New roof in 2017. The upstairs has new 100% wool carpet. Wet bar and fabulous wine cellar.One bedroom downstairs with full bathroom that is handicap accessible, four bedrooms upstairs with walk-in closets. Last bedroom is the finished room over garage with full bath, closet, new ductless heat pump, and is plumbed to make its own kitchenette. There is also a covered private porch attached to the upstairs master. Laundry chute is handy for transporting the laundry. Ample storage throughout! In-ground pool with brand new plumbing, hot tub, ornate rock fire pit. Fenced in side yard with outdoor eating space under beloved Eucalyptus tree. Professionally landscaped grounds with landscape lighting.
This property is off market, which means it's not currently listed for sale or rent on Zillow. This may be different from what's available on other websites or public sources.
