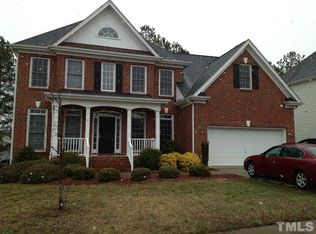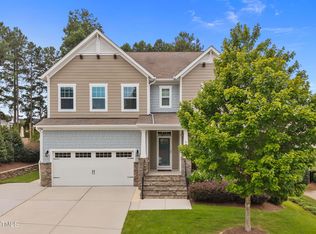Sold for $566,000 on 10/26/23
$566,000
6017 Jones Farm Rd, Wake Forest, NC 27587
5beds
3,688sqft
Single Family Residence, Residential
Built in 2005
9,583.2 Square Feet Lot
$582,600 Zestimate®
$153/sqft
$3,330 Estimated rent
Home value
$582,600
$553,000 - $612,000
$3,330/mo
Zestimate® history
Loading...
Owner options
Explore your selling options
What's special
Gather the clan and hurry to see this uniquely spacious house!!! The downstairs bedroom can flex as an office/study. Don't miss the 3rd floorr walkup (drywall boards are there for the DIY guru--that's another 660 sq ft!) Lots of room for entertaining with formal LR, DR, FR and a spacious Bonus Room for Movie Night! All appliances convey, including the W/D, and Refrigerator! The dishwasher is new! Entire house has been painted and new carpet-installed---all dressed up and ready! Check out the Primary Bedroom closet----it's bigger than your wish list! Enjoy morning coffee at the Coffee Bar in the Primary Bedroom. Need a "Jack and Jill" bath? It's here---4 full bathrooms. Did I mention the Community Pool and Clubhouse? This is the one---don't miss this opportunity! in this much sought after neighborhood. Sellers prefer a quick closing.
Zillow last checked: 8 hours ago
Listing updated: February 17, 2025 at 02:40pm
Listed by:
Teresa Connor 919-740-8361,
Long & Foster Real Estate INC/Raleigh,
Mark Connor 919-740-3267,
Long & Foster Real Estate INC/Raleigh
Bought with:
Michelle Young-Medley, 266302
Fathom Realty NC, LLC
Source: Doorify MLS,MLS#: 2520787
Facts & features
Interior
Bedrooms & bathrooms
- Bedrooms: 5
- Bathrooms: 4
- Full bathrooms: 4
Heating
- Forced Air, Natural Gas
Cooling
- Central Air, Electric, Heat Pump, Zoned
Appliances
- Included: Dryer, Electric Water Heater, Microwave, Plumbed For Ice Maker, Refrigerator
- Laundry: In Hall, Laundry Room, Main Level
Features
- Bathtub Only, Cathedral Ceiling(s), Ceiling Fan(s), Double Vanity, Eat-in Kitchen, Entrance Foyer, High Ceilings, Pantry, Separate Shower, Smooth Ceilings, Soaking Tub, Storage, Tray Ceiling(s), Vaulted Ceiling(s), Walk-In Closet(s), Walk-In Shower
- Flooring: Carpet, Ceramic Tile, Hardwood
- Basement: Crawl Space
- Number of fireplaces: 1
- Fireplace features: Family Room, Gas Log
Interior area
- Total structure area: 3,688
- Total interior livable area: 3,688 sqft
- Finished area above ground: 3,688
- Finished area below ground: 0
Property
Parking
- Total spaces: 2
- Parking features: Concrete, Driveway, Garage, Garage Door Opener, Garage Faces Front
- Garage spaces: 2
Features
- Levels: Multi/Split, Three Or More
- Patio & porch: Deck, Porch
- Exterior features: Rain Gutters
- Pool features: Community
- Has view: Yes
Lot
- Size: 9,583 sqft
- Features: Hardwood Trees, Landscaped, Open Lot
Details
- Parcel number: 1850510910
Construction
Type & style
- Home type: SingleFamily
- Architectural style: Transitional
- Property subtype: Single Family Residence, Residential
Materials
- Brick, Vinyl Siding
Condition
- New construction: No
- Year built: 2005
Utilities & green energy
- Sewer: Public Sewer
- Water: Public
- Utilities for property: Cable Available
Community & neighborhood
Community
- Community features: Playground, Pool
Location
- Region: Wake Forest
- Subdivision: Northampton
HOA & financial
HOA
- Has HOA: Yes
- HOA fee: $145 quarterly
- Amenities included: Clubhouse, Pool
Price history
| Date | Event | Price |
|---|---|---|
| 10/26/2023 | Sold | $566,000-1.5%$153/sqft |
Source: | ||
| 9/11/2023 | Contingent | $574,900$156/sqft |
Source: | ||
| 8/22/2023 | Price change | $574,900-2.5%$156/sqft |
Source: | ||
| 7/24/2023 | Price change | $589,900-2.5%$160/sqft |
Source: | ||
| 7/11/2023 | Listed for sale | $604,900+83.3%$164/sqft |
Source: | ||
Public tax history
| Year | Property taxes | Tax assessment |
|---|---|---|
| 2025 | $5,320 +0.4% | $565,581 |
| 2024 | $5,300 +21.9% | $565,581 +51.8% |
| 2023 | $4,349 +4.2% | $372,575 |
Find assessor info on the county website
Neighborhood: 27587
Nearby schools
GreatSchools rating
- 9/10Jones Dairy ElementaryGrades: PK-5Distance: 0.3 mi
- 9/10Heritage MiddleGrades: 6-8Distance: 2 mi
- 7/10Wake Forest High SchoolGrades: 9-12Distance: 3.1 mi
Schools provided by the listing agent
- Elementary: Wake - Jones Dairy
- Middle: Wake - Wake Forest
- High: Wake - Wake Forest
Source: Doorify MLS. This data may not be complete. We recommend contacting the local school district to confirm school assignments for this home.
Get a cash offer in 3 minutes
Find out how much your home could sell for in as little as 3 minutes with a no-obligation cash offer.
Estimated market value
$582,600
Get a cash offer in 3 minutes
Find out how much your home could sell for in as little as 3 minutes with a no-obligation cash offer.
Estimated market value
$582,600

