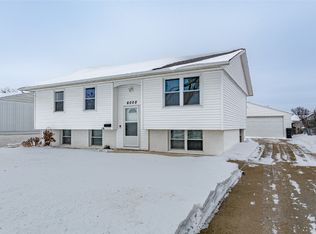**Accepted Offer - Willing to show for Backup Offers** Perfect starter home! This 4bedroom, 1.5bathroom has all the essentials and many upgrades. Outside you'll find a large driveway perfect for shooting hoops and extra parking. In the back is a large deck, huge fenced in yard and the garage is an oversized 2stall garage with plenty of room for all your toys including 2 cars, no shed needed here. Inside you'll notice all of the hardwood floors from the living room, hallway, and bedrooms. Brand new flooring has been installed in the kitchen. The main floor bathroom is a very good size which services the 3 main floor bedrooms. In the basement there is a large recreation area that you can make your own. There is also a 4th bedroom, half bathroom, and a large storage/laundry area. Check it out today!
This property is off market, which means it's not currently listed for sale or rent on Zillow. This may be different from what's available on other websites or public sources.

