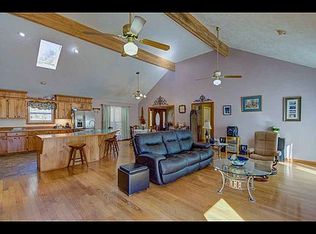6017 Castle Rd, Vicksburg, MS 39180 is a single family home that contains 2,527 sq ft and was built in 1981. It contains 0.75 bathroom.
The Zestimate for this house is $237,800. The Rent Zestimate for this home is $1,997/mo.
Sold
Street View
Price Unknown
6017 Castle Rd, Vicksburg, MS 39180
--beds
0baths
2,527sqft
SingleFamily
Built in 1981
0.76 Acres Lot
$237,800 Zestimate®
$--/sqft
$1,997 Estimated rent
Home value
$237,800
$212,000 - $264,000
$1,997/mo
Zestimate® history
Loading...
Owner options
Explore your selling options
What's special
Facts & features
Interior
Bedrooms & bathrooms
- Bathrooms: 0.75
Heating
- Forced air
Cooling
- Other
Features
- Flooring: Carpet
- Has fireplace: Yes
Interior area
- Total interior livable area: 2,527 sqft
Property
Features
- Exterior features: Other, Brick
Lot
- Size: 0.76 Acres
Details
- Parcel number: 1323290390003800
Construction
Type & style
- Home type: SingleFamily
Materials
- Other
- Foundation: Slab
- Roof: Asphalt
Condition
- Year built: 1981
Community & neighborhood
Location
- Region: Vicksburg
Price history
| Date | Event | Price |
|---|---|---|
| 5/23/2025 | Sold | -- |
Source: Agent Provided Report a problem | ||
| 4/18/2025 | Pending sale | $244,900$97/sqft |
Source: Vicksburg Warren County BOR #33070 Report a problem | ||
| 4/14/2025 | Listed for sale | $244,900$97/sqft |
Source: Vicksburg Warren County BOR #33070 Report a problem | ||
| 8/11/2005 | Sold | -- |
Source: Public Record Report a problem | ||
Public tax history
| Year | Property taxes | Tax assessment |
|---|---|---|
| 2024 | $1,788 | $17,144 |
| 2023 | $1,788 0% | $17,144 |
| 2022 | $1,788 +11% | $17,144 +9.2% |
Find assessor info on the county website
Neighborhood: 39180
Nearby schools
GreatSchools rating
- 3/10South Park Elementary SchoolGrades: PK-6Distance: 1.5 mi
- 2/10Vicksburg Junior High SchoolGrades: 7-8Distance: 7.4 mi
- 6/10Vicksburg High SchoolGrades: 9-12Distance: 6.3 mi
