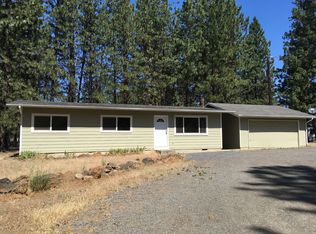Closed
$550,000
60169 Cheyenne Rd, Bend, OR 97702
1beds
1baths
1,116sqft
Single Family Residence
Built in 1966
0.86 Acres Lot
$533,400 Zestimate®
$493/sqft
$2,045 Estimated rent
Home value
$533,400
$485,000 - $581,000
$2,045/mo
Zestimate® history
Loading...
Owner options
Explore your selling options
What's special
Cozy cabin retreat! This charming A-frame home offers the perfect combination of rustic allure & contemporary comfort. Set on .87 acres in Deschutes River Woods, just beyond Bend city limits, this property has tranquility and investment potential. Short-Term Rentals are permitted in the County, adding to its appeal. Step inside to discover soaring ceilings, exposed beams, and expansive windows that infuse the interior with natural light, creating a welcoming mountain retreat atmosphere. Open-concept main living area effortlessly merges living, dining, and kitchen spaces, ideal for gatherings and entertaining. Upstairs, a loft area serves as the current bedroom, complete with a deck overlooking the serene surroundings. Home can be sold fully furnished. Adjacent to the garage/workshop, a bonus space awaits, offering potential as an artist studio or versatile retreat. Enjoy country living in the large fenced backyard with a pond and chicken coop. Brand new septic system.
Zillow last checked: 8 hours ago
Listing updated: November 09, 2024 at 07:36pm
Listed by:
Stellar Realty Northwest 541-508-3148
Bought with:
Total Real Estate Group
Source: Oregon Datashare,MLS#: 220181288
Facts & features
Interior
Bedrooms & bathrooms
- Bedrooms: 1
- Bathrooms: 1
Heating
- Electric
Cooling
- None
Appliances
- Included: Dishwasher, Dryer, Microwave, Oven, Refrigerator, Washer, Water Heater
Features
- Ceiling Fan(s), Shower/Tub Combo, Vaulted Ceiling(s)
- Flooring: Tile, Vinyl
- Windows: Vinyl Frames
- Basement: None
- Has fireplace: Yes
- Fireplace features: Great Room, Wood Burning
- Common walls with other units/homes: No Common Walls
Interior area
- Total structure area: 1,116
- Total interior livable area: 1,116 sqft
Property
Parking
- Total spaces: 1
- Parking features: Driveway, RV Access/Parking, Workshop in Garage
- Garage spaces: 1
- Has uncovered spaces: Yes
Features
- Levels: Two
- Stories: 2
- Patio & porch: Deck, Patio
- Fencing: Fenced
- Has view: Yes
- View description: Territorial
Lot
- Size: 0.86 Acres
- Features: Landscaped, Water Feature
Details
- Additional structures: Greenhouse, Poultry Coop, Shed(s)
- Parcel number: 109724
- Zoning description: RR10
- Special conditions: Standard
Construction
Type & style
- Home type: SingleFamily
- Architectural style: A-Frame
- Property subtype: Single Family Residence
Materials
- Frame
- Foundation: Concrete Perimeter
- Roof: Metal
Condition
- New construction: No
- Year built: 1966
Utilities & green energy
- Sewer: Septic Tank
- Water: Private
Community & neighborhood
Security
- Security features: Carbon Monoxide Detector(s), Smoke Detector(s)
Community
- Community features: Short Term Rentals Allowed
Location
- Region: Bend
- Subdivision: Deschutes RiverWoods
Other
Other facts
- Listing terms: Cash,Conventional,VA Loan
- Road surface type: Dirt
Price history
| Date | Event | Price |
|---|---|---|
| 6/7/2024 | Sold | $550,000+4.8%$493/sqft |
Source: | ||
| 5/8/2024 | Pending sale | $525,000$470/sqft |
Source: | ||
| 5/2/2024 | Listed for sale | $525,000+110%$470/sqft |
Source: | ||
| 11/13/2018 | Sold | $250,000$224/sqft |
Source: Public Record Report a problem | ||
Public tax history
| Year | Property taxes | Tax assessment |
|---|---|---|
| 2025 | $2,245 +4.4% | $145,460 +3% |
| 2024 | $2,151 +6.1% | $141,230 +6.1% |
| 2023 | $2,028 +5% | $133,130 |
Find assessor info on the county website
Neighborhood: 97702
Nearby schools
GreatSchools rating
- 4/10Elk Meadow Elementary SchoolGrades: K-5Distance: 2.1 mi
- 5/10High Desert Middle SchoolGrades: 6-8Distance: 4.9 mi
- 4/10Caldera High SchoolGrades: 9-12Distance: 3.5 mi
Schools provided by the listing agent
- Elementary: Elk Meadow Elem
- Middle: High Desert Middle
- High: Caldera High
Source: Oregon Datashare. This data may not be complete. We recommend contacting the local school district to confirm school assignments for this home.
Get pre-qualified for a loan
At Zillow Home Loans, we can pre-qualify you in as little as 5 minutes with no impact to your credit score.An equal housing lender. NMLS #10287.
Sell with ease on Zillow
Get a Zillow Showcase℠ listing at no additional cost and you could sell for —faster.
$533,400
2% more+$10,668
With Zillow Showcase(estimated)$544,068
